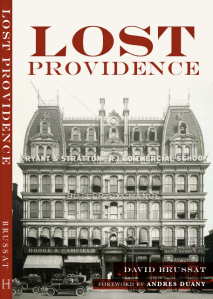Search this site
-
Recent Posts
-
Join 7,051 other subscribers
Recent Comments
Christina Bailey on Christopher Gray’s legac… Anonymous on Rebuild Key Bridge as it … Anonymous on Christopher Gray’s legac… Anonymous on Christopher Gray’s legac… LazyReader on Architecture of community Anonymous on Architecture of community Anonymous on Radiant Garden City Beaut… Anonymous on Radiant Garden City Beaut… Blog Stats
- 1,003,885 hits
Blog Categories
Blogs I Follow
- Providence Meanderings
- Frozen Music
- Classic Planning Institute Blog
- Beatrix Koch Books
- Hyperallergic
- Andrew Cusack
- Future Symphony Institute
- TradArch
- misfits' architecture
- BLDGBLOG
- leanurbanismtools
- Untapped Cities
- Old Portuguese Stuff
- Mental Floss
- Real Finishes
- A Brief History of Music
- A.D. Martin
- Kuriositas
- urbanculturalstudies
- Klaustoon
- New England Diary
- Failed Architecture 2
- Classic Planning Institute Blog
- Architorture
- Blog | the Original Green | Steve Mouzon
Archives
- April 2024
- March 2024
- February 2024
- January 2024
- December 2023
- November 2023
- October 2023
- September 2023
- August 2023
- July 2023
- June 2023
- May 2023
- April 2023
- March 2023
- February 2023
- January 2023
- December 2022
- November 2022
- October 2022
- September 2022
- August 2022
- July 2022
- June 2022
- May 2022
- April 2022
- March 2022
- February 2022
- January 2022
- December 2021
- November 2021
- October 2021
- September 2021
- August 2021
- July 2021
- June 2021
- May 2021
- April 2021
- March 2021
- February 2021
- January 2021
- December 2020
- November 2020
- October 2020
- September 2020
- August 2020
- July 2020
- June 2020
- May 2020
- April 2020
- March 2020
- February 2020
- January 2020
- December 2019
- November 2019
- October 2019
- September 2019
- August 2019
- July 2019
- June 2019
- May 2019
- April 2019
- March 2019
- February 2019
- January 2019
- December 2018
- November 2018
- October 2018
- September 2018
- August 2018
- July 2018
- June 2018
- May 2018
- April 2018
- March 2018
- February 2018
- January 2018
- December 2017
- November 2017
- October 2017
- September 2017
- August 2017
- July 2017
- June 2017
- May 2017
- April 2017
- March 2017
- February 2017
- January 2017
- December 2016
- November 2016
- October 2016
- September 2016
- August 2016
- July 2016
- June 2016
- May 2016
- April 2016
- March 2016
- February 2016
- January 2016
- December 2015
- November 2015
- October 2015
- September 2015
- August 2015
- July 2015
- June 2015
- May 2015
- April 2015
- March 2015
- February 2015
- January 2015
- December 2014
- November 2014
- October 2014
- September 2014
- August 2014
- July 2014
- June 2014
- May 2014
- April 2014
- March 2014
- February 2014
- January 2014
- December 2013
Social Media
Monthly Archives: November 2022
Capital Center Build-Out
View pictures, left to right, Center Place, the Gateway Center, Blue Cross/Blue Shield (to its rear), GTECH and half of Providence Place. The Westin towers are in further distance, behind the mall and GTECH, which distance seems to render smaller … Continue reading
Posted in Architecture, Lost Providence
Tagged Adrian Smith, Blue Cross Blue Shield, Capital Center, Center Place, Citizens Bank Building, Friedrich St. Florian, Gateway Center, GTECH, Lost Providence, Providence Place, Providence RI, Rhode Island State House, Richard Benjamin, Westin Hotel
1 Comment
The Capital Center Plan
Here this series of chapters from Lost Providence skips back to Chapter 18, “Capital Center Plan” to describe the origins of the plan, announced in 1978, to revitalize downtown by providing a new business district to rival the old downtown. … Continue reading
“We hate that,” cont.
Westminster Street, reprogrammed to open Westminster Mall to vehicular street. (Visit Rhode Island) Here is the remainder of Chapter 19, “We Hate That.” No, for those who missed the first part, no we do not hate Westminster Street, far from … Continue reading
The Interface Plan, cont.
View of downtown from north of water feature near State House. (Author’s archives) The second half of Chapter 17, “The Interface Plan,” opens with a continuation of comments on architectural trends in the early 1970s and then describes the Interface: … Continue reading
Posted in Uncategorized
Leave a comment
The Interface Plan of 1974
The second half of Chapter 17, “The Interface Plan,” from Lost Providence, tells the story of the plan produced by the Rhode Island School of Design students under Prof. Gerald Howes. It was the first plan to open up the … Continue reading
Delay foils NYC megaproject?
rendering of proposed Eighth Avenue facade of Penn Station. (Nova Concepts/Richard Cameron) Crain’s New York, the financial newspaper, reports that Vornado Realty Trust has announced it is delaying its plan to build ten skyscrapers in the near vicinity of Pennsylvania … Continue reading


