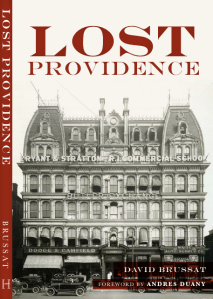Alan Davies, a columnist in Melbourne, Australia, who often writes about architecture and planning issues, recently devoted an interesting column to a thought experiment: What if all the old buildings along Melbourne’s main streets – heritage buildings as they are known in Australia; they are known as listed buildings in Great Britain; here? old buildings!* – had never been demolished. “What if those magnificent historic city streetscapes and marvelous 19th century buildings in the centres of our [Australia’s] major cities were never destroyed? How would things be different today?”
Davies generally likes the old buildings and dislikes many of their modernist replacements, but he isn’t thinking about what if we could snap our fingers and have beautiful cities again. He says, however, that if by some fiat those buildings on main streets had been preserved and fitted out intelligently with new uses, the result might not be all that we expect. He argues that in Melbourne, development of modern architecture would simply have shifted to areas off main thoroughfares such as in the photo of Melbourne’s Collins Street above, and obliterated, for example, the alleys that eventually became some of the city’s “laneways” that have become so popular in recent years.
I ran a picture of one with my review of Street Design: The Secret to Great Cities and Towns, by Victor Dover and John Massengale, a couple of weeks ago. I illustrated it with a shot of a little girl standing in the middle of Centre Place. I’d hate to think that laneway might never have been preserved and redeveloped as it has.
Davies’ thought experiment is very well done and his analysis is hard to quarrel with. But I think he thought the wrong experiment. Why not imagine what would have happened if architecture had continued to evolve after World War II as it had for centuries beforehand. You would still have had some modern architecture, of course, but traditional architecture would still have been built as well. I do not know what happened in Australia, but in Britain and in the United States a very heavy official thumb was placed on the scales favoring modern architecture. There may have been a “zeitgeist” for the sleek and utilitarian, but there was also a suppression of new traditional architecture, a suppression that might be regarded as, at the very least, authoritarian. It was not just a matter of fashion; it was a matter of policy – professional organizations were “captured” by modernism and used against tradition in ways that tradition could have wielded against the rise of modernism in the ’20s, ’30s and ’40s, but did not. Traditional history and practice were largely banished from architecture schools. Competition for major building projects was rigged with requirements that proposals be “of their time.” Tradition was purged from architectural reportage and criticism. I am still the only architecture critic in America, working for a daily newspaper, who is both for classical and against modern architecture. No joke! It has an impact. It is not that the public suddenly, or even gradually, came to dislike traditional and classical architecture. It just was not built. Americans and Britons just had to grin and bear it. True, housing largely escaped because it was the only building type that is chosen largely by its users in the free market rather than by committees of managers and executives. One result, since you cannot expect the suppression of an entire way of life to go completely without response by the victims, was the transformation in just a few decades of preservation from a concern of blue-haired ladies interested in where George Washington slept to a mass movement. People were afraid of modern architecture and what it might do to the places they loved. But now even preservation has been taken over by the modernists, who have shifted the movement’s focus to saving old gas stations, parking garages, Brutalist government offices, and other examples of long-in-the-tooth modernism that nobody really cares about.
But I am rattling on. I just want to make one more point in trying to understand what happened. Some of the founding modernists who eventually were handed plum jobs in architecture here had not, before they came, been above trying to get Hitler to adopt modernism as the stylistic template for the Third Reich (I refer specifically to Ludwig Mies van der Rohe). They fled after they failed to convert Hitler (even though they had Goebbels’ support). To whatever extent they participated in that endeavor, when they arrived in America they appear not to have completely shed, at least subconsciously, the mindset of totalitarianism that had gripped the German establishment in the 1930s. Gropius’s discarding Harvard’s set of classical ornamental casts along with its curricula in architectural history is a good example. Another is the effort by later modernists to taint traditional architecture as fascist because Hitler refused to accept modernism (except for factories) and embraced a classicism that had been the establishment architecture, in one form or another, for three thousand years.
The exclusivity of modernist dominance of architecture was not pre-ordained. It did not have to happen.
So I wonder what Alan Davies’ thought experiment might be like if, instead of taking a set of buildings and forcing them to persist in place, he wondered what would have happened if, somehow, the modernists had not been permitted to acquire any more power over their profession than factions in most other fields, such as medicine, law, engineering, agriculture, ladies’ fashion or baseball – where progress still is mostly a matter of embracing change by learning from, rather than rejecting, the best practices of the past.
Still, Davies’ thought experiment is definitely worth reading. It is here. My column about streets, illustrated by Centre Place, is here. You can buy Great Streets here.
* Not old buildings but landmarked buildings. Escaped me for a few hours.





Pingback: Bringing beauty to Australia – This is the title