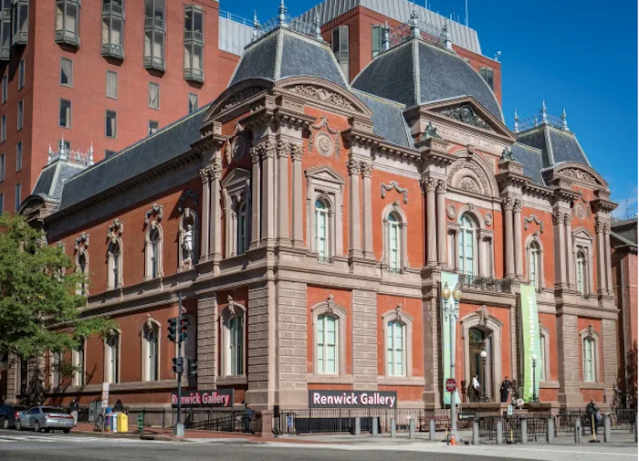
Renwick Gallery near the White House in Washington, D.C. (Traditional Building)
Traditional Building now sends out eight issues a year to subscribers, most of whom are, I suspect, either architects or those involved in businesses that offer building services and, especially, products to embellish residential, commercial or institutional building projects, including renovations and restorations. It may be the only journal of its kind, at least in the United States, and September’s issue, overseen by TB’s new editor, Nancy Berry, tickled my fancy in a number of ways.
First off, as always, the advertisements are a delight. For years I wrote a monthly blog for TB, and one of my first posts expressed my astonishment at the variety of every element of a traditional building as expressed in the ads. They are an education in the diversity of classicism. The journal’s recent expansion from six issues each year suggests that classical architecture is undergoing exponential growth in building anew and preserving the old.
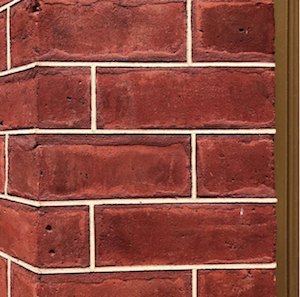
Tuckpointing mortar of brick. (TB)
TB deftly mixes in-depth articles on projects of new construction or preservation with articles on esoteric aspects of design and construction. Examples in this issue include pieces on the long history of concrete (it’s not just Brutalist!) and on tuckpointing, the evolution of techniques by which a mason applies mortar between bricks. Such articles are not of interest only to practitioners but offer paragraph after paragraph of “architecture porn” or, as in these cases, “construction porn” – deep dives into method that can often mimic poetry. There’s this passage from “Nip & Tuck” by Susan Turner, in part a description of the Irish version of tuckpointing called “wigging”:
Wigging points the joint with the mortar color of the raised band. Once set, a colored stopping mortar is applied adjacent to it. The difference between the two is in longevity. In tuckpointing, the ribbon will weather first, leaving the brick-colored mortar joint. In wigging, the stopping mortar will weather first leaving the contrasting ribbon color.
What does it mean? Hard for we ignoranti to be sure. Where’s my builder’s dictionary? But don’t tell me it isn’t fun to read!
Christine Franck’s essay “On Columns, Classicism, and Creativity” could not help but capture my attention. As in any field, there are constant battles between architects who dedicate themselves to the one true word (that is, a strict reading of the classical orders), and those who consider the one true word as a launch pad for creativity – not rejecting the orders, as modernists do, but making them sing a more rococo tune). She writes:
Through their attempts to understand Roman classicism, Renaissance architects codified a classicism free from “barbarous invention.” Yet in a mere century, design transformed from Rossellino’s chaste work in Pienza to Michelangelo’s ebullient designs for St. Peter’s. This oscillation between rational and emotional classicism would continue for centuries before being nearly exterminated.
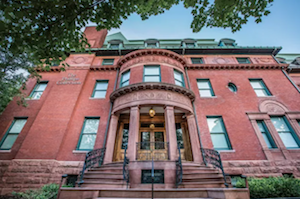
Phillips Collection, in Washington. (TB)
What really caught me off-guard, however, was the juxtaposition of two successive articles about two of my favorite places in D.C., where I grew up. One is the Phillips Gallery (now called the Phillips Collection), a neo-Georgian old manse on Mass. Ave. near Dupont Circle. Its most extraordinary painting is Renoir’s “Luncheon of the Boating Party.” I once encountered a Rhode Island state representative in the gallery whom I’d twitted in “The RISDICIAD,” a state limerick contest entry about one of our state’s financial scandals, starting in 1990, a probe of which he’d led. He ignored me, whether out of pique at my “poetry” or, more likely, for being a stranger accosting him amid his artistic meditations.
The other is the Renwick Gallery, on Pennsylvania Avenue across from the White House grounds. A Second-Empire masterpiece, the Renwick sits between the OEOB and the NEOB – the Old Executive Office Building and the New Executive Office Building, on either side of Pennsylvania Avenue. My father worked in both as a management analyst for the OMB – the Office of Management and Budget. The OEOB, a magnificent pile of Edwardian columns and balconies, is now called the Eisenhower Building. The NEOB is still called the NEOB, which is appropriate, given what it looks like. Opened in 1969 (which tells you all you need to know about its appearance), it is also called Federal Office Building #7. In the article on the Renwick’s elegant new blast-resistant windows, the NEOB can be seen looming up tediously in the background. The Renwick, which graciously but alas only partially blocks views of the NEOB from across Pennsylvania Ave., was saved in 1962 from demolition, in large part thanks to Jacqueline Kennedy. One can imagine what would be there now were it not for her.
If I were willing to test my readers’ patience, I would give an account of my nostalgic reaction to every article in TB’s September issue. Better yet, the whole issue rewards reading straight through. To do so, click on the link to the digital version and you can go there yourself and, aside from learning a lot about buildings, rummage in the attic of your own memory!
As Milton Grenfell points out with such grace in the comments below, “To give credit where it’s due, it should be noted that TB, Period Home and This Old House can all be traced back to Old House Journal with Clem Labine.”
***
[I erroneously assigned monthly status to TB. It has recently grown from six issues to eight issues a year. Very sorry if that caused any confusion.]
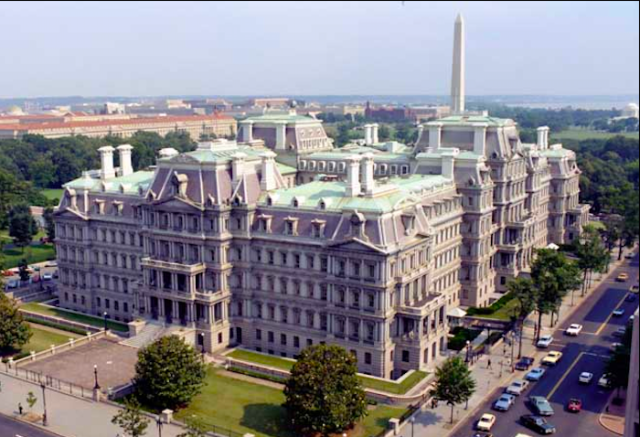
Old Executive Office Building, now Eisenhower Building, near Renwick Gallery. (Wikipedia)


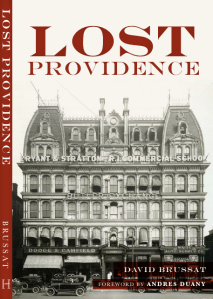
He, So that’s where Doctor Strange Lives

LikeLike
David,
I, and growing numbers of others, share your enthusiasm and appreciation for TB. It has been an essential and even seminal resource in the rebirth of traditional architecture. To give credit where it’s due, it should be noted that TB, Period Home, This Old House, can all be traced back to Old House Journal with Clem Labine. It was first “published” on a mimeograph machine in Clem’s Brooklyn brownstone, as a neighborhood helpful tips newsletter for other young urban pioneers then restoring a rundown Brooklyn. We’ve all come a long way, baby.
Milton W. Grenfell, arch.
LikeLike
Hi David, A voice from the past, Peter Mackie Brown Class of “59. You may recall my efforts several years ago regarding the lowering of the Dexter Wall. Fast forward and I am now about to press Brown to place what is left of the Wall on the National Register. It will take a concerted effort and a long time, but I have already talked with PPS and may even consider submitting the wall on their List of Endangered places. Currently, Brown is trying to resolve the long-standing squabbles with the Stimson Neighborhood. There is a meeting next Wednesday at 5 at the International House on Stimson at which Brown is presenting their plan to improve the aesthetics, etc.They have hired a superb Landscape Architectural group from Cambridge , ironically named Stimson . The wall is severely compromised in many places due to lack of proper maintenance,claptrap , etc. but hopefully this is the first step toward better long-term stewardship. Stay tuned. It would be good to catch up at some point.I will be away in Europe for two weeks , beginning Sunday.Perhaps after that we can talk. I admire your voice for classical architecture in a world which struggles to appreciate beauty. Be wheel and keep p the fight. It is worth it. Best, Peter
>
LikeLike
Sounds eminently bloggable, Peter. Please do ring me up when you return.
LikeLike