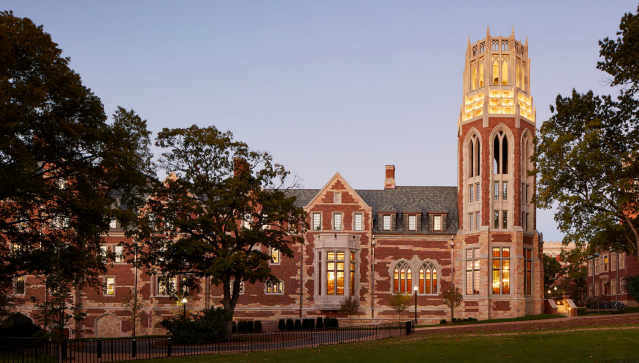
E. Bronson Ingram Residential College at Vanderbilt University, in Nashville. (DMSA)
Vanderbilt University has embarked upon a multi-year building program in which, so far as I can tell, relatively staid traditional dormitories constructed between the 1950s and the ’70s are being replaced by residential colleges (as such facilities are increasingly known on campus these days) designed in more rigorous classical styles. The first, pictured above, is E. Bronson Ingram College, in the Collegiate Gothic style designed by the Washington, D.C., firm of David M. Schwarz Architects. The dorms opened in time for last year’s fall semester. The quality of its design seems high, possibly comparable to Yale’s two new residential colleges by Robert A.M Stern Architects, of New York, which opened the year before last.
***
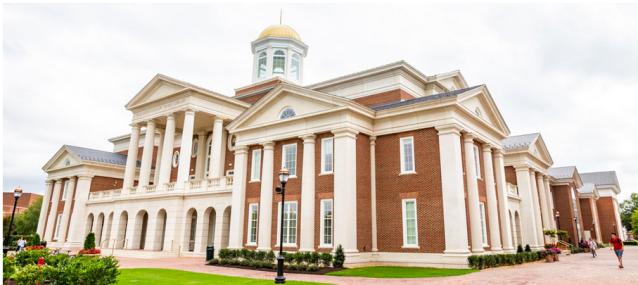
Trible Library expansion at Christopher Newport University. (Glave & Holmes Architecture)
Christopher Newport University, a state college in Virginia, has radically redesigned its campus in recent years, the latest being a major expansion of its Trible Library. The design was delivered by Glavé & Holmes Architecture, of Richmond, which is responsible for much of the new campus. The library reopened in May.
***
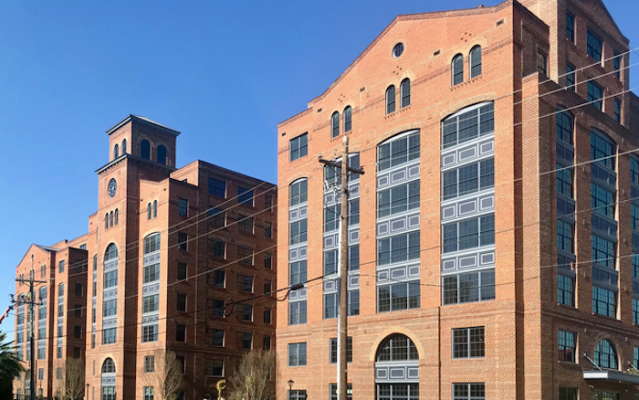
The Guild, an apartment house in Charleston, S.C., designed by Robert A.M. Stern Architects.
Stern’s firm has a big project whose first phase, above, opened last March in Charleston, S.C.. It is an eight-story apartment house of 226 units (plus ground-floor retail) called The Guild. An office building of five stories, below, is more classical in style than its brother, which harks back to the brick mills of Charleston’s past. The pair of buildings are Phase I of Courier Square, which may end up with six buildings. The lead architect for The Guild was Gary Brewer, who designed the Nelson Fitness Center at Brown University here in Providence and the addition to the Tennis Hall of Fame (the renowned Casino by McKim, Mead & White) in Newport.
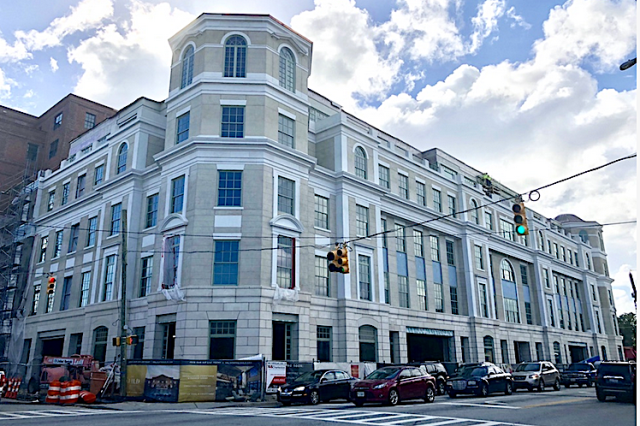
Office building next to The Guild is also part of first phase of RAMSA’s Courier Square.
***
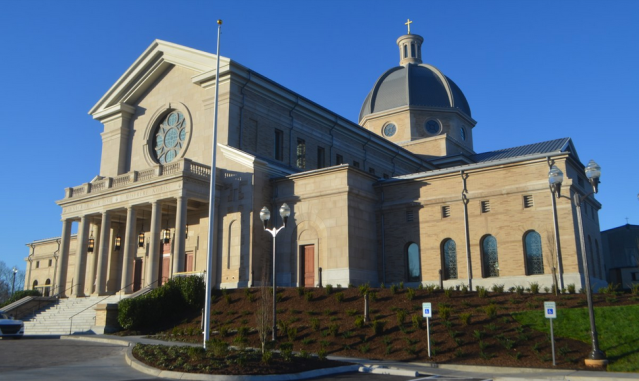
Catholic cathedral in Knoxville by McCrery Architects. (shcathedral.org)
The Roman Catholic Diocese dedicated its new cathedral in Knoxville last March. The building was designed by McCrery Architects, of Washington, D.C., whose principal is noted for his participation in the design of a proposed set of classical towers to fill the space at Ground Zero, in Manhattan. That plan was announced in the Autumn 2001 issue of the Manhattan Institute’s quarterly, City Journal, and entered in the design competition for the 9/11 rebuild. I have heard that the rules demanded “architecture for our time,” so this great example of that was rejected. James McCrery was a partner then in the firm of Franck Lohsen McCrery, of New York and Washington.
***
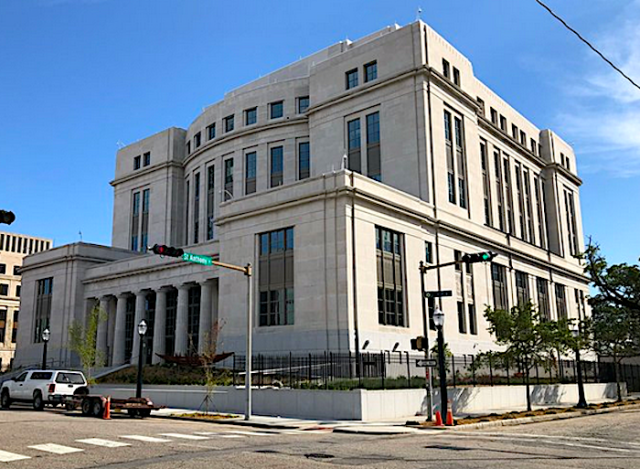
New federal courthouse in Mobile, Ala., designed by Hartman-Cox Architects.
The Southern District of Alabama’s federal courthouse opened this past July, designed by the firm Hartman-Cox, of Washington, D.C. The original proposal, made back in 2002, was for a modernist courthouse designed by the Boston firm founded by Moshe Safdie. That proposal, which would have uglified historic downtown Mobile, was unable to secure funding from Congress. Hartman-Cox designed the Reagan International Trade Center in D.C., the first major classical structure in the nation’s capital since the 1940s. It also designed a sympathetic classical addition, in 1990, to the John Carter Brown Library (1904) on the Brown campus. This extension broke brilliantly with the practice of adding modernist wings to beautiful buildings. Ending that practice would be a stroke of genius everywhere, but it has been largely ignored globally, even in Providence.
***
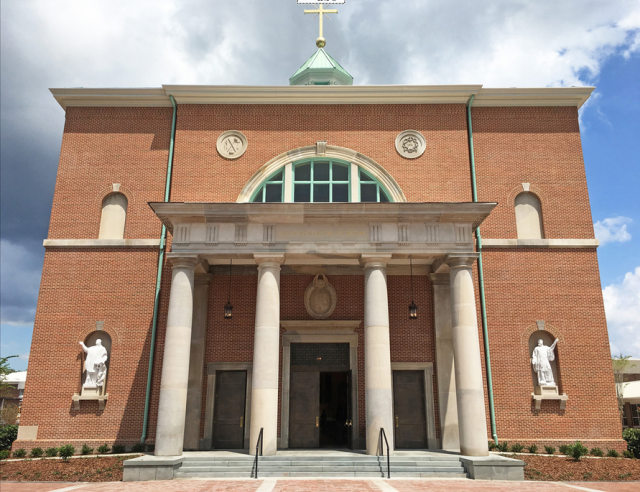
Chapel of the Holy Cross, in Tampa, Fla., designed by Duncan Stroik. (stroik.com)
The renowned ecclesiastical designer Duncan Stroik’s new Chapel of the Holy Cross for the Jesuit High School in Tampa was dedicated in August. The school also recently completed a traditional administration building designed by Cooper Johnson Smith of Tampa, and has other buildings under way as part of CJS’s master plan.
***
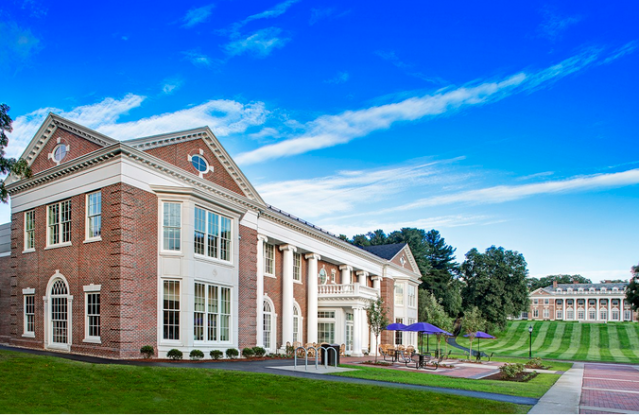
Stonehill College opened a new, Georgian-style building by the S/L/A/M Collaborative for its school of arts and sciences on its campus in North Easton, Mass. The new Stonehill building sits on the west side of the quadrangle, with S/L/A/M in line to design a business school for the quad’s south side, scheduled to be complete later this year. Note the region – New England. Your diligent compiler of 2018 trad had been dismayed at the preponderance of Deep South cities in this write-up. Our section of the country had better up our game!
***
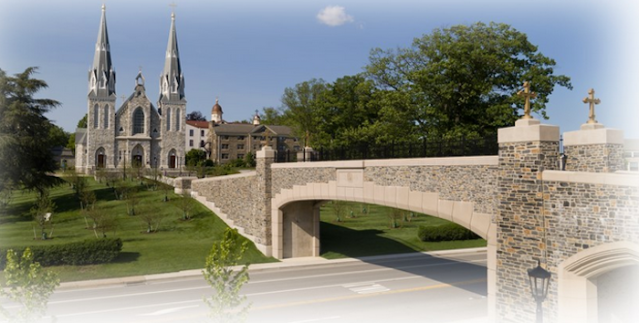
Highway bridge built on campus of Villanova University, in Pennsylvania.
Last, for now at least, is a pedestrian bridge built on the campus of Villanova University, in Villanova, Penn. While not in New England per se, it is in the Northeastern quadrant of the nation. The university is also planning a new performing arts center whose design is somewhat traditional. Providence has a modernist pedestrian bridge under construction right now. In terms of beauty, it could, alas, have taken a lesson from the Villanova bridge, which was designed by Robert A.M. Stern Architects. I hope, when the Providence foot bridge has been completed, it will have been so “value engineered” that people will think it is just a plain old boring bridge. Better that than a conceited bridge eager to “reinterpret” the concept of “bridge.”
***
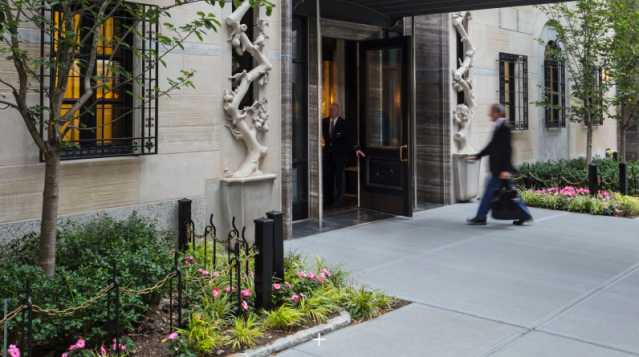
Front entry of 135 E. 79th St., New York. Note the tree sculptures. (Brodsky)
Breaking my own rules: Studio Sofield’s 135 E. 79th St., in Manhattan is delightful. The firm’s founder, William Sofield, strangely considers himself “a modernist by temperament, an historicist by training.” He has designed an apartment building of 18 stories (by my count) that was completed in 2014, so is ineligible for this review. Yet its front entry is so splendid that I could not resist placing it here in this 2018 review. The entry is flanked by two sculptures of tree trunks, and the birds that have been planted on its stumpy branches are worth a trip. There’s no going back to 2014, but there is going back to 135 E. 79th St., whose charms you can experience gratis, without having to buy a condo there.
***
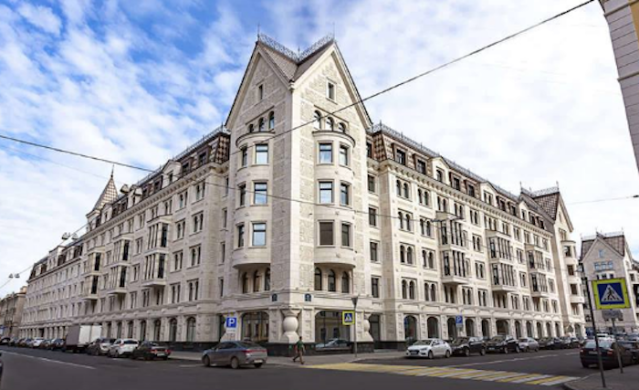
Finally some new traditional architecture from Europe sent to me in a comment to this post from the “New Traditional Architecture” blog (fist pump, fuck yeah classicism!) of Michael Diamant, of Sweden. The building above was completed last year in St. Petersburg, designed by the firm Evgeny Gerasimov & Partners. The website editor’s conclusion: “The whole complex is impressive but the windows and facade feel a bit lifeless when looking at a closer distance. Some years of patina will do it good.” Now there’s a comment that will generate respect for Diamant’s credibility as an observer. I’m not sure I mightn’t beg to disagree with it, but the honesty is impressive.
***
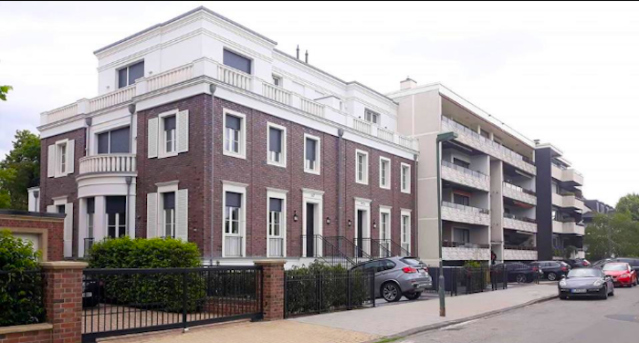
Another building from Michael Diamant and his voluptuous website opened last year in Düsseldorf, designed by Ralf Schmitz + Sebastian Treese Architekten. Diamant suggests that “[t]his recently completed replacement building … must make the neighbors think once or twice if they shouldn’t rebuild themselves.” I’ll second that emotion. Perhaps as a residential structure (as it seems) it violates my injunction against single-family houses, since that is not the kind of commission that classicists need more of – they need to be erecting larger projects more visible to the public eye, thus creating, it may be hoped, a groundswell for a leveling, at the local level, of the developmental playing field.
***
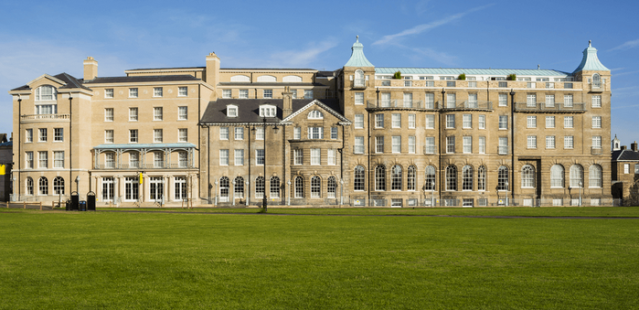
Addition to University Arms Hotel, at left, in Cambridge. (John Simpson Architects)
Here, also courtesy of Diamant’s “New Traditional Architecture” website, is a major hotel extension in Cambridge. Originally completed in 1834, the University Arms Hotel now boasts an addition, opened last year, and designed by John Simpson Architects. So was the recently completed School of Architecture campus at the University of Notre Dame, which I will add to this post as soon as I can acquire a decent photograph. As for the University Arms addition, it not only adds to the beauty of a large park in one of the world’s most famous university towns, it also subtracts ugliness, for lay your eyes (briefly) upon the abomination that was demolished to make way for it. Out with the old, in with the new! We certainly can say that about this here!
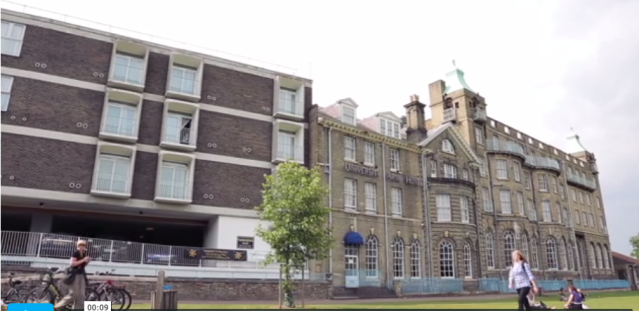
***
“Best” traditional buildings of 2018? Well, maybe. And very possibly not. Along with most of the middle and western sections of the country, the other six continents (not including Antarctica, whose millions of penguins abjure architecture) are, shall we say, underrepresented [No longer, thanks to Michael Diamant]. But see the note below and correct whatever injustice (you decide) remains characteristic of this post.
***
Readers may feel free to mention traditional projects completed in 2018, including those beyond the borders of the United States, that do not appear in this review. Please email any suggestions to me at dbrussat@gmail.com. Or you may chastise me in the comments section.


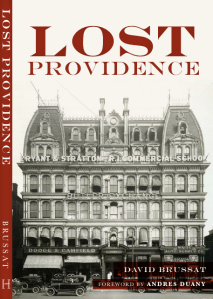
Pingback: Gone fishing, be back soon | Architecture Here and There
Hi again,
Just wanted to remind that my surname is Diamant and not Daimant. Regarding the new home in Düsseldorf it is two townhouses. Love your blog!
LikeLike
I’m very, very sorry, Michael. Will fix immediately. Wish I’d learned this sooner – but a correct version will of course now be available for the rest of all recorded time! And many thanks for the very kind words.
LikeLike
Pingback: Bad trad and good trad | Architecture Here and There
I’ve just stumbled upon your site and am delighted at the quality and insight that you provide on a most important subject! Had you considered Robert AM Stern’s new residential colleges at Yale? (Benjamin Franklin College and Pauli Murray College I believe). It feels as though universities and institutions are more willing to invest in classical architecture than commercial firms, is this solely a product of value engineering? Surely there is a way to design traditional buildings without breaking the bank, as it were.
Looking forward to following from here on out!
LikeLike
Thanks so much for your very kind words, Hudson. I don’t think enough people are aware of the effect beauty has on their day-to-day lives. The two residential colleges are very beautiful, and classical (of which I consider Collegiate Gothic a subset), but they opened in 2017. I had them in last year’s roundup. I’m not sure why academia and other institutions are more likely to build traditionally – it surely is partly because they have more money at their disposal, free money from donors, etc. Also because they may still hang onto the (to my mind still very appropriate) prestige that classical has – but that doesn’t really explain why commercial interests aren’t just as interested in prestige. Banks seem to understand, at least they did for a long time. As you can imagine, I hate that new Capital One ad.
LikeLike
The american ones a really great. There were of course many built in Europe as well:
From Russia completed late 2018: https://www.facebook.com/groups/Klassisknyproduktion/permalink/2221085664771945/
From Germany complete 2018:
https://www.facebook.com/groups/Klassisknyproduktion/permalink/2083810401832806/
From UK complete 2018:
http://www.johnsimpsonarchitects.com/pa/University-Arms-Hotel.html
Kindly Michael Diamant
Stockholm / Sweden
LikeLiked by 1 person