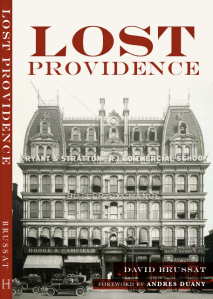
William Beresford Carriage House (1925), 315 Slater Ave., view heading north.
The carriage house and servants’ quarters at 315 Slater Ave. is among the outbuildings that would be demolished along with the Beresford-Nicholson house, on the East Side of Providence, if the city approves a proposed major subdivision of the estate along Blackstone Boulevard. (See “Meanwhile, on Blackstone“) Whatever happens to the mansion itself, this dear example of vernacular architecture designed by Clarke, Howe & Homer for stockbroker William Beresford but not built until 1925 after the property was sold to Paul Nicholson, veep of Nicholson File, must be saved.
Perhaps it can be cut out of the larger development proposed by the Bilotti Group, or maybe the Bilotti Group itself can be put on a rocket and blasted off to Mars. I don’t know. But for years I’ve been rounding that curve where Slater bends twice and turns into Cole Avenue. If you head north on Slater, you follow a stone wall on your right into the second bend, where the stone wall is taken over by a large, rough-hewn cottage with red-framed windows and dormers, a slate roof, the whole covered with moss, vines and ivy, and entered through a big red door in the wall.
Nobody who lives in or traverses this area regularly can fail to recognize it. It is a landmark, even more so than the fine Nicholson house at 288 Blackstone itself. Whenever I drive by, I am momentarily a-swoon at this most romantic of structures. I have no idea what the far side looks like from the Nicholson grounds, let alone what it is like inside. It looks worn down and dilapidated. If it is saved and restored, the effort should be taken to maintain the graceful patina of its long dance with nature, as is done with marvelous old properties in Charleston and New Orleans.
Anyhow, the fate awaiting the carriage house must be fought vigorously at a hearing this afternoon of the City Plan Commission at the Department of Planning and Development, just across Empire Street on Westminster. The meeting, with a hearing at which the public can speak, is set for 4:45 p.m. I apologize for being so late in posting this. I was not even aware until yesterday that this carriage house was part of the Nicholson estate.

View of the carriage house, on Beresford-Nicholson estate, view heading south.



Pingback: Needless fold on Blackstone | Architecture Here and There
What Comprehensive Plan? Already blown out of the water. Thank you, Sen. Ruggierio and the labor unions, honorable mention to the Fane Folks and the Prov. City Council.
LikeLike
Do you mean that the comprehensive plan has already been honored only in the breach for years, even decades? I’m afraid you’re right. But can we change that behavior? We should try.
LikeLike
Pingback: Showdown on Blackstone | Architecture Here and There
I love to see architectural historians momentarily a-swoon 🙂 When will you know the results of the Planning decision?
LikeLike
It depends on whether the lawyers for the opposition think that a lawsuit against violating the comprehensive plan can gain traction. Not sure how long that will be.
LikeLike
Thanks very much. Chris Humm is expecting them. Peter
>
LikeLike
Lovely carriage house.
The entire property must be preserved.
What would it take for the developer to start building houses that look like this carriage house?
Thank you, David, for all these reports from Providence and elsewhere.
LikeLike
It would take little more than a desire to do so, Wentworth, and a willingness to ignore the catcalls of the establishment modernists. I’ve said it a million times. If developers would start building what people like, most of the costs and difficulties of the development process would melt away, and people would get behind projects. Why is this so difficult to understand? Many thanks for your kind words thoughts.
LikeLike