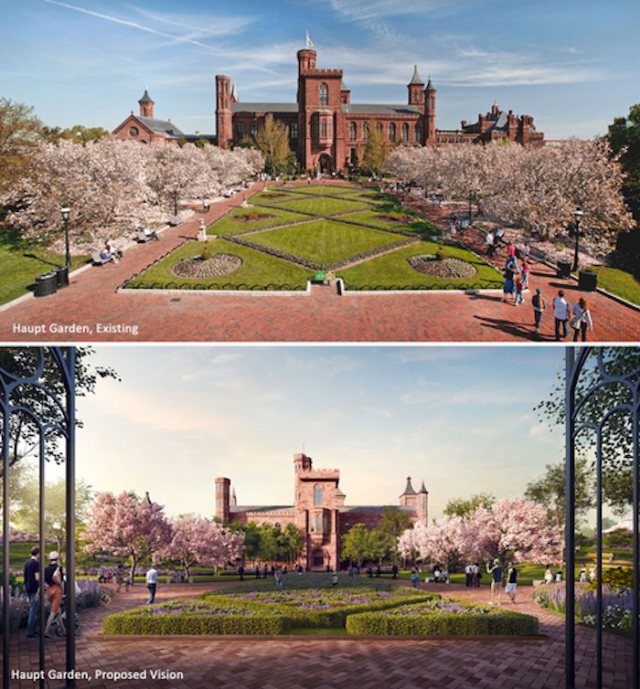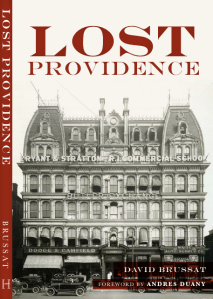The good news out of Washington is that the Fine Arts Commission has expressed reservations about the latest iteration of the Bjarke Ingels Group plan to renovate the Mall near the Smithsonian’s crenelated, betowered headquarters. Good, but not good enough.
The Washington Post’s Jan. 18 article, by Peggy McGlone, is “‘It’s not good design’: Fine Arts Commission critical of Smithsonian’s plan.”
The concerns expressed this past week do not, apparently, include the silly curling corners of the Enid A. Haupt Garden, or other unsympathetic modernist touches from the BIG grab-bag. Nor does it imagine shifting the proposed visitors center from under the Haupt Garden into its most obvious setting directly to its east, the largely unused Arts and Industries Building. An image of the existing garden and of the garden as now proposed (with its curling corners outside the frame of the second image) are below.
Below this is my original, exasperated post about the BIG plan, from 2014.

***
The National Mall in Washington has been undergoing renovation of its famous grass and the soil underneath. Decades of marches, concerts and festivals, not to mention the constant tramp, tramp, tramp of millions of tourists yearly on this hallowed ground of the nation, still largely based on the great classical McMillan Plan of 1901, have hardened and compressed the land. But with a sort of fluffing up of the large part of the Mall that lies under the grass, this is being fixed.
Fixed, it seems, to prepare the ground for an invasion by alien forms, invited not by some malign foreign power or interplanetary congress of villains but by the Smithsonian Institution itself. The Smithsonian’s museums, galleries and quaint headquarters building line either side of the Mall from the Washington Monument to the U.S. Capitol. A Danish firm based in New York, Bjarke Ingels Group, has been hired to produce a master plan for its older, southern portion over the next 20 years. At the top of this post is a disarmingly charming nighttime illustration of the plan.
Aaron Betsky praises the BIG plan for Architect, the journal of the American Institute of Architects, in “The Underground Museum Movement.” An early line well describes the work of BIG’s Bjarke Ingels, who has “married OMA’s [Rem Koolhaas’s] unabashed modernism with sculptural daring-do and a cartoon sensibility.”
The Mall and its interlace of spaces linking the country’s greatest national museums will indeed become a cartoon – a Jetsons cartoon – if this plan is carried out. The grand allée of America is our greatest public space. It has hosted many of U.S. history’s finest moments, such as Martin Luther King Jr.’s “I Have a Dream” speech. On a day-to-day basis it offers Washington’s visitors, workers and residents alike a pedestrian paradise where flâneurs can sit or stroll as they observe the country’s character and characters tromp by in all their diversity.
Under the BIG plan, the Mall’s grandeur will be lampooned and its essential purpose as a promenade of democracy on which to meet and greet under the blue sky will be trampled. Much of the plan imagines new spaces and connections between museums underground, itself undermining the Mall’s essence. The recent new visitors center, largely underground, for the Capitol offers plenty of reason to avoid digging down to solve an entirely imaginary need for more space for people on the mall. The Mall may need an upgrade; it does not need a reconceptualization, a repurposing, a re-anything.
You’d think that going below grade would help avoid one of the predictable hazards of remaining above grade. But no. BIG sees a lot of modern architecture raising its ugly head above ground, up from below. From illustrations provided by BIG and the Smithsonian, most of it is predictable sterile modernist extrusions from another galaxy. The main piece, and potentially least objectionable, is a lawn with cutely raised corners between the Smithsonian administration’s towered, crenellated castle and the round Hirshorn Art Museum.
Had the structures gently lifting the corners of the lawn featured traditional architecture rising from below, teasing visitors with elements of the Mall’s greatest classical buildings, this centerpiece might have mixed beauty and frisson with admirable panache, acceptable to all. But BIG could see no farther than to gild the turd, and so even this mini-mall will cringe along with the rest of the plan’s benighted architecture.
Bad modern architecture has been creeping up and down the Mall for decades. It has been chosen to house the latest national museums. The beauty that once reigned supreme as the nation filled out the McMillan Plan in the first half of the 20th century will suffer further erosion. The conversation among the most civilized structures will be further confused. While the Mall is unlikely to lose its status as the nation’s gathering spot, its sense of place and hence its ability to wreathe the civic life of the capital city in an uplifting grandeur and importance will continue to be diminished.
This plan is not BIG but small, very small, very orthodox, very ugly. Fortunately, in a nation of stretched budgets the plan will depend on big donations from the private sector, and we may hope that these do not materialize. Maybe the Smithsonian will be thrown back on its existing resources. Chief among these is the newly renovated Hall of Arts and Industries, which now stands empty, a waste waiting to embrace a new mission. It is well placed to lead the repulse of this ridiculous alien invasion proposed for America’s most sacred space.
But a building cannot lead a fight, and the Smithsonian cannot be expected to fight against itself. So this looks like a job for Justin Shubow and the National Civic Art Society.








I brought this proposed desecration of Renwick’s “Castle” and it’s lovely Victorian Garden to the NCAS when I first learned of it a couple of years ago. Preoccupied as they are with Penn Station, they have yet to address this urgent situation. As for the Smithsonian needing more space, the obvious move would be to take down the dreadful brutalist concrete waffle faced Forrestal Building (DOE) directly opposite, across Independence Ave. Not satisfied with being ugly, like the similarly named aircraft carrier the Forrestal is docked across the front of two entire city blocks and sails right over 11th St. that lies between the two blocks. This anti urban dreadnaught should be replaced by a matching pair of handsome classical Smithsonian buildings to frame 11th St. , in the manner of Rome’s entrance to the Via del Corso is framed by the matching S. Maria dei Miracoli and S. Maria di Montesanto.
And how would DOE react to this?
I have no doubt that the DOE employees would be delighted to be freed from this concrete prison and moved to new more comfortable quarters that could be built on some of the nearby vacant lots.
LikeLike
I can’t recall how I was being selective in putting the top image atop my original post a couple of years ago. I think I chose it because it seemed to highlight to upturned corners of the garden that I discussed in that piece, and I put it atop this piece because it seemed the clearest, even though it is not the latest. I assumed that the corners were not highlighted in the two images comparing the latest iteration of the garden, since the text of the Post story stated that they had not been eliminated. (In my original post I suggested that they might be okay if they seemed to be lifted up by classical facades underneath rather than by the glass curtain wall that was actually chosen.)
LikeLike
Why do the BIG idea pics only show the Mall at night?
Surely the vast majority of the trampling hordes head for the Mall during the day. Is it because the ideas don’t bear scrutiny in daylight? Or are you being selective in what you’ve chosen to show?
LikeLike