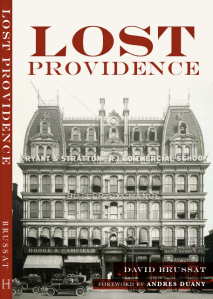
Henry Lippitt House, circa 1880. (Preserve Rhode Island)
The Lost Providence dog and pony show looks forward to luxuriating, on Thursday evening, at the Henry Lippitt House Museum, on the southeast corner of Hope & Angell streets. Hosted by Preserve Rhode Island, the event begins with a reception for the author at 6:30. His illustrated talk begins at 7. The evening is free to members of PRI and $5 for the general public.
This is simply a divine location for a lecture.
Henry Lippitt designed and oversaw the construction of the house in 1865. Beginning in 1875, the textile heir served two one-year terms as Rhode Island’s governor. He and three succeeding generations of the family lived in the mansion until 1979. After its acquisition by Preserve Rhode Island, it has served as a house museum since 1993. PRI has this to say about the physical characteristics of the house:
[T]he house is a three story, thirty room Renaissance Revival villa with Italian palazzo elements. Embellished with elaborate faux finishes, colorful stained glass windows, ornate woodwork details, and surviving original furnishings, the house is also significant for its pioneering heating and plumbing systems.
We love that!
In Part I of Lost Providence, the author uses a sort of “editorial he” language to refer to himself (as in, for example, “your distinguished correspondent”), but starting with Chapter 19 (“We Hate That”) in Part II, he begins to use the first person singular to refer to himself. An explanation why, if anyone wants to know, might be sought during the Q&A session after Thursday’s talk.
Unless a new event pops up unexpectedly, this will be the last occasion this year to sit down and drink in my curious discourse about Providence’s history of architectural change, and what the future might (and should!) bring. Not until Feb. 28, 2018, at the Johnston Historical Society, is another such opportunity scheduled to occur.
In the video below, the author’s family reacts to the discovery of a sign on the railing of the Lippitt House. The illustration on the sign is a drawing of Weybosset Street from the Downtown Providence 1970 Plan, which in 1960 announced the “Eradication of History as a Development Strategy,” as the author of Lost Providence describes it in Chapter 15. (It is easy to slip in and out of the “editorial we.”)


