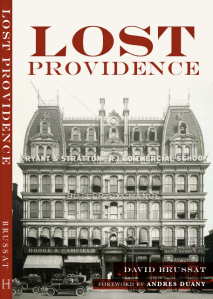The parks committee of the Route 195 Redevelopment District Commission met yesterday afternoon to hear WaterFire generalissimo Barnaby Evans urge, late in the design process, that the western end of the proposed pedestrian bridge be raised to let the river walk run beneath it. Why this did not come up earlier in the process is explained in Kate Bramson’s story in this morning’s Journal: When Evans sought a hearing on this matter in June 2013, the commission told him come back later.
Why the bridge was not designed originally to accommodate our internationally famous and delightful river walk is another question that has no good answer.
But that does not mean it is without an explanation. In spite of the fact that the Providence waterfront’s sterling reputation owes in part to the fact that it was designed by the late Bill Warner to pick up on the city’s traditional urban character, the park is being designed in a manner that ignores or even rejects that character. Its designers will not admit to my downbeat description of their motives, of course, but there it is for all to see.
The original bridge proposed by Warner as 195’s design consultant was inspired by the Pont des Arts, in Paris. His idea was dumped during the Cicilline administration. Even before that, Cicilline had personally rejected a plea to resist the appalling design proposed for GTECH, in Capital Center. In the benighted mossback opinion of this man who is now a congressman, the city needed more “diversity” on its streets. That’s code for modern architecture that purposely contrasts with this city’s historical legacy.
So an unnecessary design competition for the footbridge linking the two proposed parks on either side of the Providence River was held, and selected a modernist bridge designed by a firm from Detroit. Either from the beginning or after cost cutting, its design did not leave room for a river walk under its west terminus, and it was not part of the park design either. It is this error that Barnaby Evans urged the commission to fix last night.
The discussion started with Evans’s presentation, which was politely resisted by state DOT Director Michael Lewis. Lewis noted how excellent each of Evans’s ideas was, then tried to knock them down. He noted that if you raised the bridge to fit the river walk underneath, you’d have to increase the slant of the embankment, making it higher, blocking views of the river from the Dorrance Street side of the park. Everyone around the table was aware that a key objection to the park design, whose land slants up toward the river, is that the water cannot be seen from a distance. Lewis rued any changes that would require other changes in the (allegedly) meticulous plan of the park’s gradations. Each change would cause a delay in the schedule and, in all probability, higher costs.
The idea that one must be able to see an urban river from a distance is quite simply ridiculous. One expects to see a river from its riverbank or from a bridge. Suddenly coming upon a river, or turning a streetcorner and suddenly seeing a lovely building, is one of the joys of a city that distinguishes it from the countryside.
In the early 1990s, as Warner’s design for the river walks along the Woonasquatucket River was being built, local restaurateur Bob Burke complained that you could not see the water down below while driving on Memorial Boulevard. And yet the differential in grades between the road and the river (and walkways) was key to the relative quiet that makes the new riverfront an oasis in the middle of the bustling city.
This strikes people as obvious now, but modern planning and architecture looks down its nose at the obvious, because it dislikes design based on precedent.
That today’s 195 planners, designers and commissioners are so dismayed that park visitors will not be able to see the river until they reach it is a predictable outcome of the decision to ignore the city’s historical template. The idea of working within a tradition is that the impacts of variations in design and style can be more easily seen in advance. Modernist planning and design embrace novelty for the sake of novelty. In effect, contradiction and difficulty are baked into the modernist pie, and each urban project – say, a park and all the elements within the park – is at odds with itself and with what was already built around it. This is true always in terms of aesthetic character and often even in the nuts-and-bolts engineering of a project’s infrastructure.
A kooky pedestrian bridge that in its self-infatuation forgot to allow for a river walk was predictable. A traditional bridge landing in a traditional park would simply have been easier for a city to build on a tight budget. It would have cost less and it would have taken less time. It would be done by now, and the public would be enjoying it today.




Pingback: Waterfront “festooned with parks” | Architecture Here and There
Thank you David for reminding us that modernist obsession with creating icons is often expensive and dysfunctional.
John Norquist
LikeLike