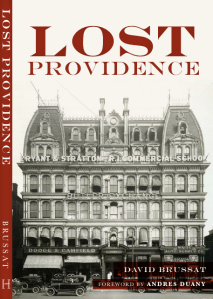On Monday, Dec. 20, the Providence Historic District Commission met for a second time on the proposal for a new house at 67 Williams St. They were to consider conceptual approval that was delayed on Nov. 22, after the developer, who plans to live there, submitted illustrations oddly free of windows or doors. I assume Monday’s meeting took place, but did not attend and have heard nothing of what happened, if anything did. But new plans submitted by Shed Studio of Cambridge to the HDC before the meeting now include windows and doors.
The appearance, finally, of windows and doors enables potential opponents like me to rest assured that the house will be traditional enough to fit into the historic College Hill neighborhood, which has retained much the same appearance it has had since it got built up slowly in the first century after the revolution. In the first block of Williams east of Benefit Street, most and possibly all of the existing houses are the original ones built on that block.
Aside from that, the front yard seems to have shrunk by several feet, pulling the entire house closer to Williams Street, in reply to the commission’s suggestion at the first meeting that the new house to sit as close to the sidewalk as most of the houses nearby, rather than being set back almost as far as the Carrington House, directly across Williams, one of the minority of mansions on the street. This shift may be seen in the ground plans for the first and second versions at the end of this post. Also changed is the porte-cochere, whose roof is now shingled rather than an extension of the front porch’s roof terrace.
Little else on the exterior seems to be different, so unless the developer came to the second meeting with a third and smaller version of the house, I suspect that the neighbors will probably maintain their primary objection to the house: that it is too big for the neighborhood.
Their objection is understandable – no change in the neighborhood, that is, no new house at all, would be preferable. There has never ever been a house on that lot over the centuries of its existence. Leaving it empty preserves its historical character better then building anything on it, however sensitive it might be to the stylistic template and material quality of the neighborhood.
But the neighbors are objecting to the size of the house, not to the plan to put a new house there for the first time. No doubt they’d prefer that the proposed house and its owners – Jeff Hirsch, a developer from Framingham, and his wife, Karen – just go away. But, perhaps recognizing that it might be unfair to deprive the owners of the lot of their right to use it, they are calling merely for a smaller house. Still, there seems little reason for such a demand. Right across Williams, the Edward Carrington House (1810) is larger than the proposed new house, and the Carrington-Coats House (1816) just east of it is larger still.
The small cottage just to its west was successfully preserved by neighborhood opponents last summer, and, even more important, its proposed modernist addition was defeated at the same time. The cottage garage addition was then redesigned to fit in. It has not yet been built, and one trusts that the commission will make sure that promises of quality design and materials are monitored. The opponents of the perverted attack on the neighborhood’s historical character are to be congratulated. Their persistence drove the developer to drop plans for two modernist townhouses in the woods behind the cottage, facing John Street. Since then, however, the land has been purchased and the trees have been cut down.
Shameful.
Maybe the neighbors are objecting to the size of 67 Williams mainly to keep in practice for the next round of hostilities. If so, I wish them well. Their focus after they lose the battle over size should be to make sure that the design and materials are of the highest quality appropriate for construction in a neighborhood of such extraordinarily historic importance and beauty. A new building can add to the historical character of an old street, but the devil is, as they say, in the details.
***
Update: The Dec. 20 meeting was indeed held, and after discussing details including whether the house should be nearer to the sidewalk, the commission voted to delay action until the next meeting.
The original post mistakenly attributed moving the house toward the sidewalk to a suggestion by opponents. It was the commission that suggested this.





Ahh, victory.
LikeLike
Thanks, I’m glad the windows of opportunity to people’s voices were heard and mostly heeded.We must be constantly vigilant, for if one developer’s door closes, they will surely try to open another door. I couldn’t resist mentioning the doors and windows in this reply.
LikeLike
I agree. Developers are sneaky and persistent. And yet if the house were built without windows or doors, as seemed to be the original plan, they probably would have come parachuting down the chimney.
LikeLike