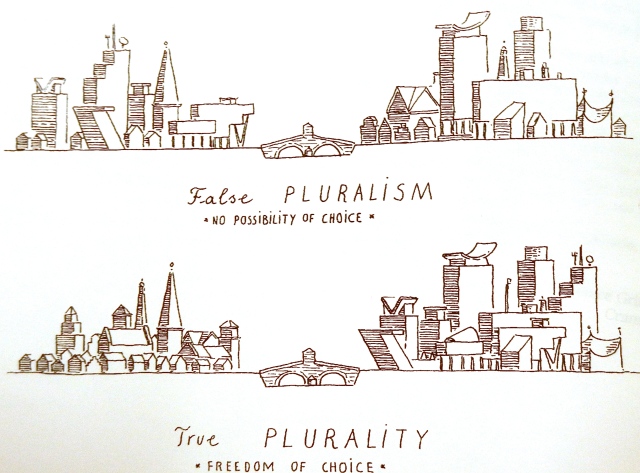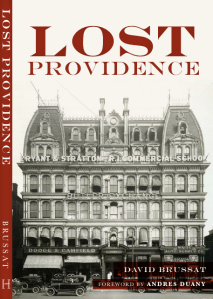
Illustration of the principle of pluralism by Leon Krier.
The other day, after I’d posted on an official Chinese edict against copycat architecture, “China bans novel archivirus,” I received an email from the great architect and theorist Leon Krier, a native of Luxembourg and master planner of Prince Charles’s town of Poundbury. Krier enclosed for my pleasure his foreword to the Beijing edition of his masterful Architecture of Community (2010). In it, he argues, among many other things, that good architecture is not good because it is traditional but because it respects the value of place (genius loci) rather than of time (Zeitgeist) in the design of livable communities. That reminded me of a motto that I occasionally see at the end of emails to the TradArch list, which goes: “It is not good because it is old, it is old because it is good.”
The Chinese should keep that in mind, or, really, bring back to mind a principle that Chinese architects once knew so well they didn’t need to remember it.
The cartoon atop this post is my favorite example of Krier’s talent for literally drawing the principles of good design, in this case the difference between real and fake pluralism. Which town would you rather live in?
(I dedicate the cartoon, or rather its use in this post, to Kristen Richards, the founder and editor of that priceless institution, ArchNewsNow, which offers a selection, thrice weekly, of news and views on architecture from around the world, for free. She is a good egg – and not just because she puts up with emails from me.)
So here is Krier’s excellent foreword:
***
Recently, a delegation of developers and planners from Shanghai and Singapore visited Poundbury, the new town I have been master-planning for HRH Prince Charles since 1988 in Dorset, England.
After my presentation, a representative from the Chinese delegation came to me, saying. “You must come to China. We want Poundbury in Shanghai.” I responded that for his country I would of course design a Chinese not an English town. “No, no,” he cut in, “we want English Poundbury. It will have much success.” When I replied that it would be as unsuitable as planting a palm tree in the Siberian tundra, the gentleman shook his head and walked away. After him the delegate of Singapore addressed me: “Mr. Krier,” he said, you must come to Singapore. We want Poundbury with skyscrapers.” When he understood that my skyscrapers would have no more than three to five floors, he too frowned in disbelief and turned on his heel.
This is to say that the present book is not about exoticism, not about the brief thrill of consuming imported alien products, not about promoting trendy European goods for globalized markets, cultures and climates.
The Architecture of Community is about something more fundamental. It is about re-establishing our own traditional forms and techniques of building and settling. The devastation of the traditional Chinese building heritage is causing headlines worldwide. Yet I am less alarmed by the loss of material than by the loss of the ideas which generated and perpetuated it for thousands of years. I am not merely talking about saving historic buildings and towns but saving the technology which created and sustained those forms, made them to be desirable and to be emulated for hundreds of generations. I am suggesting that architects and planners become primordially concerned, not with the historicity of traditional architecture and urbanism but with their technology, with the techniques of building settlements in a specific geographic location with its natural materials.
It is tragic that more and more intelligent minds should at once be spellbound by that undecipherable Spirit of the Age (Zeitgeist) and so indifferent to the Spirit of Place (Genius Loci), the conditions of nature, of local climate, topography, soil, customs, all of them phenomena objectively apprehensible in their physical and chemical qualities.
This book advocates not to respect, study and use traditional ideas because they are historical, but where and when they are relevant for us the living, essential for our well-being. They are repositories not merely of humanity, but of humaneness and ecology.
Human scale, as we now discover when too many of our built environs have lost it, is an unrenounceable attribute of civilization, not an obsolete luxury. We demonstrate here, by vision and example, how human scale can become again the yardstick of modern artifacts, adequate for our bodies and souls, for both our limited physiological capacities and our infinite desires, be they tools, buildings, cities or landscapes.



Same with violins , just because it’s old doesn’t mean it’s good , it’s good because it’s good…
Sent from my iPhone
>
LikeLike
Right, Stan. It’s a valid proposition for many different phenomena.
LikeLike
A bunch of black/white chicken scratch. Before about 1840s, cities had no defined central business districts as we know today. The first skyscrapers weren’t built until the 1880s. Since1920, the economic and social forces that led to the construction of dense downtowns have been largely replaced by decentralizing forces.
For nearly half of the 20th century; city leaders, politicians of questionable merit and urban planners responded by desperately trying to “save downtowns.” Most urban policy today, including transit plans, zoning, urban renewal, and tax-increment financing, subsidies to the arts, is still based on the failed remnants of the battles to keep downtowns preeminent over business districts in other parts of the cities. Up until the Industrial revolution, economies of scale did not exist thus downtowns did not exist. Producers of Goods flocked where people lived, or people moved to where jobs/industry could gather. Two technologies changed that……the first vertically integrated buildings and the steam engine.
By the 1840s, businesses had concentrated enough at the southern end of New York City that people began calling the area “down-town,” referring to south as “down” on maps. But the appalling living conditions of these high density tenements and industrial buildings; faced by families were documented in an 1890 photo book, How the Other Half Lives and the industrial dangers summed up in Upton Sinclair’s book the Jungle. They books generated a movement by urban planners to try improving living conditions, some by moving those people to the suburbs and providing them with cheap transit service to the cities.
Transit remained too expensive for most workers. But the forces centralizing industry and other businesses shifted in 1913. The Model T Ford and the rise of Horizontally integrated factories.
It was Henry Ford and William Durant (GM founder) that rendered these population declines. Because residents of high-density tenements were able to buy cars and move into low-cost single-family homes in the suburbs. The owners of the tenements rented some of their rooms to individuals, known as single-room occupants or SROs, who shared baths and sometimes kitchen facilities. In other cases they joined rooms into apartments, replumbing them to allow one bath and kitchen per apartment. Most of the occupants of these apartments were immigrants and poor blacks.
Tiny yards and homes allowed little room, so families did most of their recreation on their front porches and sidewalks. The resulting lively streets plus the availability of ethnic grocery stores and restaurants attracted a few well-off bohemians to the neighborhoods, many of them probably occupying as much space as was once used by eight or more families. That was the first generation of Gentrification. Low income; immigrants, blacks, and SRO residents were not considered desirable neighbors to the downtown districts. As such these dense developments were viewed as slums that were detracting from the growth and continued preeminence of downtowns. In 1949, Congress passed housing act that provided funding for slum clearance, urban renewal (meaning, mainly, downtown renewal), and construction of high-rise public housing projects inspired by Swiss architect Le Corbusier, who believed everyone should live in high rises (though that F***ER never did)
Despite the fact that the government spent more per square foot building public housing than private developers spent on luxury condos, many of the high-rise public housing projects proved to be worse than the tenements they replaced. In 20 years the government then blew up and tore down the very thing they once heralded as the solution. Then California invented Tax increment financing in the 50’s. Cities could sell bonds, take land by eminent domain, clear whatever buildings were on it, provide some new infrastructure, and sell the land to developers, often at below-market prices, because they had lucrative contacts with developers who wanted it. The First use of TIF was in 1955 where they expelled thousands of Italian and Jewish families in Portland downtown area and built luxury condos. Portland did the same thing to black families to build a sport arena. (California abolished TIF in 2011). With no where to go poorer residents ended up in worse housing than before. All the result of state and federal government.
As long as human civilization soldiers, there will always be a place for cities, but that doesn’t mean they have to be as dense as Manhattan, Mumbai or Seattle’s. Nor will they need skyscrapers, The Skyscraper is obsolete. To paraphrase architect Louis Kahn, planners should let the city be what it wants to be and limit their job to making sure it works as efficiently and effectively for its residents as possible. Government need get out of the way, they screwed it up the last century. Don’t give them the opportunity to F*** it up again. “Living communities” is code for government and urban planners dictating how people should live.
LikeLike