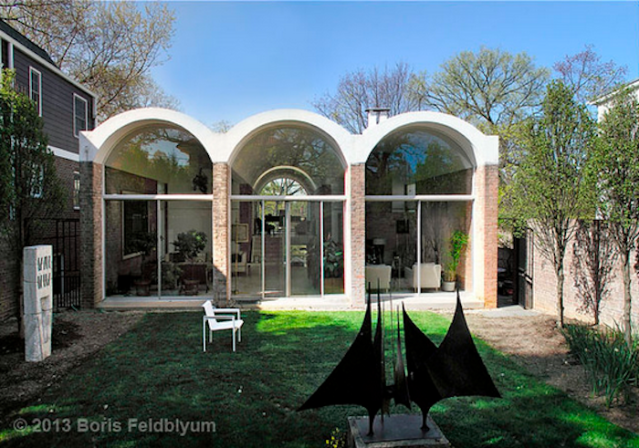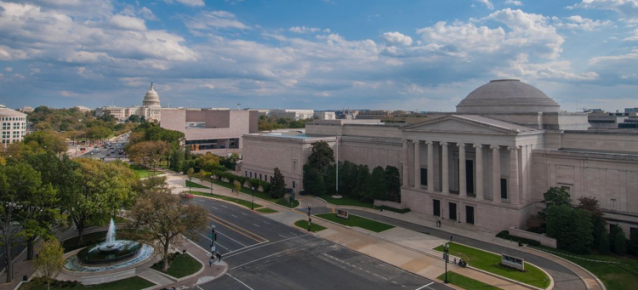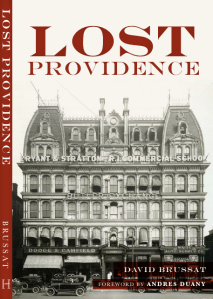
William Slayton House, 3411 Ordway St., Washington, D.C., by I.M. Pei. (Boris Feldblyum)
The Chinese-American architect Ieoh Ming Pei died last week at age 102 after a career designing modernist buildings, many of them now famous. Since it is poor manners to speak ill of the dead, I will say only that most readers of this post can guess my opinion of Pei’s work. His life and work intersected frequently with my life, however, so here, in his honor, are several of those points of intersection.
In the 1950s, not long after Pei started out as an architect, my father worked as a planner for a development firm called Webb & Knapp, which worked on projects initiated by its owner, the real-estate tycoon William Zeckendorf. Among the firm’s architects was Pei, who designed three residential towers for the Society Hill project in Philadelphia.

Princess Stephanie. (Franz von Hohenlohe)
My father managed the acquisition of land for that project, and hired a Hungarian lady, age 64, to go to high-society parties and teaze out who had land for sale. She used to come to our house for dinner and give me toy airplanes (I was 5). Later, my parents told me “Princess Stephanie” had been “in the Hitler circle” during World War II, which, I figured, meant she lived in Berlin during the war. Well, decades later I read a book, Explaining Hitler, by Ron Rosenbaum, and came upon several pages about Stephanie von Hohenlohe (a princess by marriage) in a chapter on Office of Strategic Services debriefings during the war. It seems she was not only a courtier in the Hitler circle but was a suspected spy thought by some historians to have had a relationship, of some sort, with the mad Führer.
Well, I’ve strayed from Pei. Sorry! But not long afterward, my father’s boss at Webb & Knapp, Bill Slayton, hired Pei to build him a house at 3411 Ordway St., three or four blocks from our house on Rodman Street, in Washington’s Cleveland Park neighborhood. He created three concrete barrel vaults you could see right through. My old buddy Steve Mields, who also grew up on Rodman, recalls that “Slayton’s house was always dark, dank and humid. Smelled of mildew. I was paid peanuts to weed and cut the grass when I was a kid. Never thought much of the design.” Still, it became the local curiosity in a neighborhood of rambling old houses eclectic in style, each lovelier than the next. Pei was among the “Slayton Irregulars,” who dined together and chewed on architecture and planning. Slayton served in top posts at both the American Institute of Architects and the U.S. Urban Renewal Administration, which were, I suspect, then as now, in each others’ pockets.
To me, even as a kid, the Slayton House (1960) seemed mainly an exercise in silliness. As a formal design it had too many humps to be either an M&M logo or a Bacterian camel.

John Hancock Tower (yelp.com)
In the 1970s I attended Emerson College in Boston. One of my several apartments there looked over Marlborough Street, with the Pei-designed Hancock Tower at the epicenter of my view above the townhouses of the Back Bay. Pei had overseen a design whose windows started popping out soon after the building opened. The windows were filled with plywood until their repair, so I resided at Ground Zero for the “world’s tallest wooden building.” Eventually, glass panes replaced the plywood, and thank goodness. Because of its parallelogram shape, especially from a certain spot in Copley Place, it seems two dimensional, as if it were a razor blade.
Beautiful? Hardly. But exciting? Like any gigantic razor blade, yes! (“I cut off your head!”) The apogee of modern architecture’s allure is not called “The Wow Factor” for nothing.
In the 1970s, Pei designed the East Wing of the glorious National Gallery of Art. The West Building (1940) was reached by a sculpture garden, which blessedly separated the two – one a classical beauty of gentle articulation by John Russell Pope and the other a modern clash of triangular forms famous for its sharpest exterior angle and the degree to which the public has rubbed it into a becoming softness. I am among the millions to have stroked it, but have not been able to determine whether the $68 million renovation of the East Wing begun in 2013 has abolished this beloved feature, one of the few humanistic elements, however unintended, in the building’s design.

Cross atop penthouse atop Lamar Building, in Augusta. (Kirby’s Augusta)
In 1981, I took my first newspaper job with the Augusta (Ga.) Chronicle. Augusta was a charming place, or had been. By ’81, it had a hat trick – Civic Center, Chamber of Commerce Building and even a Bicentennial Park – by Pei. Fifteen years before his Louvre Pyramid, Pei plopped a pyramidal penthouse atop Augusta’s Lamar Building, a landmark classical tower. Villain!
Oops, could not resist. No speaking ill of the dead. Sorry.
(Speaking of villainy, after placing an illuminated cross on top of the penthouse pyramid in the 1970s, an owner of the building, state senator R. Eugene Holley, was convicted of bank fraud and served time in prison. And down came the cross. The penthouse, I hear, stands empty.)
Again, I recognized this (the penthouse and cross) as blasphemy well before I joined the Providence Journal in 1984 and became “Daoud” (as a Journal colleague rebranded me): the crusader against modern architecture. And Pei continued to dog my every turn in life.

Optimistic project rendering of Cathedral Square. (DB archives)
After I started writing about architecture for the Journal in 1990, I was not surprised to learn that the lonely and meditative Cathedral Square was designed by I.M. Pei. Was its isolation a sort of religious element of the design? I do not know. The square was one of the very few proposals from the uber-modernist urban-renewalesque Downtown Providence 1970 plan (announced in 1960) to be built. Its architecture mainly served to block off views of the two towers of the Cathedral of Sts. Peter & Paul. They are reminiscent of Notre-Dame’s two towers. Cathedral Square has been compared for years since its completion with the plaza where Westminster and Weybosset streets meet – the eastern end of the “bow” whose western end, at Cathedral Square, was obliterated by urban removal.
So, there you have it. Given his long shadow across my life and career, I must admit that I.M. Pei’s modern architecture is among the chief influences in the formation of my love for classical architecture. May he rest in peace.

National Gallery of Art. Note East Wing just to right of U.S. Capitol dome. (Trip Advisor)

Our house at 3015 Rodman St., built in 1917, we paid $22,000 in 1962; Metro subway stop a block away, 1976; Mom sold in mid 1990s for $300,000; just sold for $1.4 M. (redfin.com)



When you outlive your buildings….
I.M Pei’s real accumen for modernism was his dislike for western inspired buildings in Chinese cities which he called “Very much a colonial Past”. Pei studied Beaux Arts and Classical School training and was intimidated by students with drafting talent. Drafting being a talent most architects today Cannot do anymore. Modernism has it’s place but it get’s worse each generation. Pei’s work forever cast the cities he built on with monolithic legacies.
Dallas City Hall, probably the most Big Brother-esque example of brutal architecture in the US.
The East Building in DC I’ll give some credit for uniqueness, but it’s another example of experimental technology where after just three decades the marble cladding on the building failed spectacularly and cost as much to fix as the original price of the building to make.
LikeLike
I thought of mentioning the crumbling walls of the East Wing but didn’t want to get too far out in the weeds (where that post had already ventured).
Just out of curiosity, LR, how would you say the Dallas City Hall differs from the infamously Brutalist Boston City Hall?
LikeLike
According to Critics, the design of Bostons hall, with it’s inverted trapezoidal base, was to invoke classical cornices common in buildings in cities in the east. The problem with pure concrete isn’t the material, it simply doesn’t age gracefully. Unless you smooth and sand it down to a granite like finish it’s pourous microscopic surface texture will absorb freakin everything, including filth, pollution, water, cigarette smoke, vandalism paint, UV light. This was the limit of the technology of the day. Design wise it’s plaza is a mess. A brick desert with no discernible public life. The Piazza works in Europe because it’s a ecosystem of daily urban life, business, tourism, food, drink, procession, display and government if need be, all consolidated into a perimeter of buildings. The City Halls of Boston or Dallas do not do that, they’re fortresses to government bureaucracy and thus anti-thesis to good social desirability. Which is why the local government has to actually plan events to put the plaza to use. I say sell the monstrosity and move City hall to a taller but more accessible building like Manhattan Municipal building…..smaller scale. Pasadena CA, has the most beautiful city hall to my recollection.
LikeLike
Reached a good age
LikeLike
Maybe the French have got used to the Louvre Pyramid but I still think it is an eyesore, and embarrassment to the Republic. It almost spoiled my visit. The silver lining might be that it so clearly shows the contrast between the lovely and the unlovely.
One of the Providence “Jane’s Walk” events had a leader who did a good job in explaining the mistakes, both in urban beauty and in urban vibrancy, of Pei’s sad Cathedral Square project. Hard t see how that can now be corrected.
LikeLike
I agree, Barry. The Pyramid does not belong there. On the other hand, the Louvre still dominates, and the Pyramid is relatively easy to ignore except as you enter the grand place in which it sits. You can always keep in behind you as you look upon the Louvre facades. As for Cathedral Square, yes, very sad. Fortunately, to invert the logic of a great ballplayer, at least nobody goes there anymore.
LikeLike
I disagree, the Louvre pyramid in all it’s modern glory, accents the museum well. Very much like the obelisks Rome and the Italian city states moved around from Egypt, this maybe a modern metaphor for that.
LikeLike
I guess my question is, “can they take that stupid pyramid down now?”
LikeLike
Maybe they will someday, Erik. It’s not as if it’s replacement has a high bar.
LikeLike
Well said …
Sent from my iPhone
>
LikeLike
Thank you, Stan.
By the way, I just now learned that our old house at 3015 Rodman St., N.W., was sold on May 8 by the family that purchased it for $300,000 in about 1995, and invested heavily in its renovation – it was quite plain when we lived there, and they made it much nicer, though I did not much like their decorating style. Victoria and I knocked on the door and were shown through in 2008. My dad preferred a Scandanavian modern look. Now, with most of their furniture and decor gone, it looks really great. They just sold it for $1.4 million. It is a block and a half from the Cleveland Park subway stop. The link has 56 photographs, including the restaurant strip nearby, with the ugly modernist subway entrance, the Uptown Theater, and Melvin C. Hazen Park – an offshoot of Rock Creek Park where we all played as kids.
LikeLike
I knew about Andrew Mellon’s connection to the National Gallery of Art, but couldn’t see why he would have selected I.M.Pei to do the East Building. But it took years before the NGA was expanded and by that time, son Paul chose the architect… IMPei. It turned out to be an inspired choice.
LikeLike
We all have our opinions, AAAM!
LikeLike