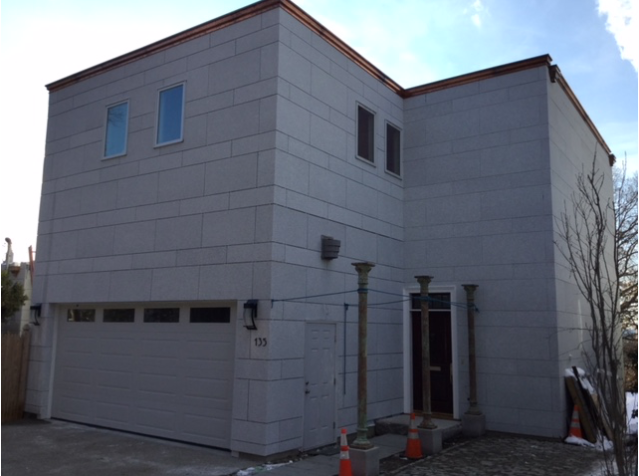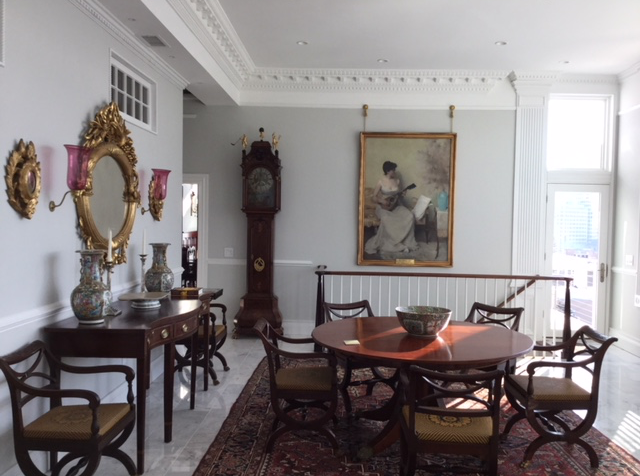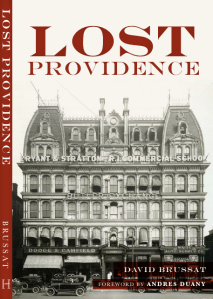
Stan Weiss’s recently newly renovated house on Providence’s Pratt Street.
For decades until a year or two ago, Stan Weiss’s antiques collection graced the graceful, gilded the lily so to speak, by residing in downtown’s Tilden-Thurber Building. Then he sold Tilden-Thurber to former Providence Mayor Joe Paolino Jr. Weiss also sold his mansion, Halsey House on Prospect Street, to Paolino. (This much I recounted in my book Lost Providence.) In return he got lots of money, of course, but also a building on Fourth Street, off Hope, where he now houses the famous Stanley Weiss Collection, plus a modernist domicile on Pratt Street, where he now houses himself and his delightful wife, Beth. On Tuesday, near the conclusion of its renovation, he invited me over to take a peek.
Originally a mid-’50s ranch moved from higher up on College Hill, the house on Pratt – after or rather because of a ’70s era renovation – was as bad looking as the circa ’00 modernist box designed next door by architect Friedrich St. Florian for a client. Pratt Street is College Hill’s sandbox for the modernists. Indeed, Weiss hired St. Florian to help redesign the house.
And the result? Well, the result probably belongs in the Guinness Book of World Records. In no house on Earth, I would venture to assert, does the outside express more profound disagreement with the inside. To approach the sullen exterior from Pratt in no way prepares a visitor for the classical heaven inside the front portal. Knowing Stan and Beth for years, I was not entirely unprepared, but was totally astonished nonetheless. So imagine the surprise, nay the joyful sense of relief, that will greet a pizza delivery man!! Or, on some other evening, one of Weiss’s colleagues in the art of selling fine antiques. Who can even begin to imagine what Joe Paolino might think.
Pictured above is that approach on Pratt. Below, shots of the interior are followed by shots of the exterior, including, finally, the view from Benefit Street below.































Pingback: Trad and not so trad | Architecture Here and There
Pingback: Behold the classical disorders | Architecture Here and There
Yes, perfect, except for many of the houses there. I’d love a cozier version of Stan’s place with terraces, balconies and big rear windows, but in a traditional house on a less modernish part of the west face of College Hill. For now, Overhill (our street) is fine as long as we can drive to Prospect Terrace, and the modernists don’t ruin it – it is being renovated. Hard, but, I’m afraid, not impossible.
LikeLike
Visiting a wonderful couple on the East Side the other day in their beautiful home filled with art and light. After about an hour I heard my car alarm go off. As I went to the door with my “clicker” in hand, the home owner cautioned me to wait, let’s be careful. Mind you I was in the heart of opulence on a beautiful street right near the Boulevard. I checked the car. Nothing amiss. Back into the house I go and I hear the homeowner say, things are bad here, things are very dangerous. A little stunned to hear this from a homeowner with a home worth at least a million dollars. When I saw the Weiss home I immediately thought of this visit. Has he built a fortress against what has become a “very dangerous” place to live? If that garners him a home of such comfort and joy, then all the power to him…we’ll just have to avert our eyes from the fortress roadside…
LikeLike
I don’t think College Hill is a dangerous place at all, Nancy. Many people are extremely sensitive on this point, oversensitive, I’d say – understandably, given the tendency to hype fears, and not just on the news. But let’s not self-inflict a downgrade of our happiness by letting the overly excitable persuade us that we are all unsafe in our homes (if we live on the East Side or other neighborhoods where this phenomenon might becloud us).
Stan’s house looks like a fortress only because that is a style of haute couture in an architectural establishment that has gone insane. Stan has the money to make it nice inside, but should also have tried harder to make it nicer outside, for reasons Peter articulates very well below.
LikeLike
I live around the corner, and have been watching the progress (?) of the work with dread. The 70s era ranch which this swallowed up, like the remaining one next door, was innocuous. Compared to this, the ranch was worthy of inclusion in Lost Providence. The public face of this house is a great hulking box designed for the storage of cars. This house exactly inverts all what should be the rules of architecture: that the public realm should be decorous, while what happens behind closed doors stays behind closed doors. This would fit right in with the 1960s proposal for the modernization of Benefit Street.
LikeLike
This what was there before:
https://goo.gl/maps/LHBHhwoSxMQ2
LikeLike
You are correct in every way, Peter. I was hoping that my regret at the lack of appeal of the exterior was evident enough in my post. Maybe not. I do believe that this house’s sullen stance toward its neighbors was less the result of Stan’s renovations than of redos in the ’70s and possibly later. I may be mistaken, but I do recall regretting its appearance going way back, and drove by after Stan acquired it, hearing of his plans, and found myself hoping he would improve its exterior rather than otherwise. Stan’s reconstituted stone cladding and his copper cornice did not help much. What it needs, at least, is a healthy dose of ivy, the last resort of modern architecture.
LikeLike
Mystery Solved! I always wanted to know what that house was all about and now I know. Stan and Beth wonderful people. If I had a choice to live anywhere on the east side Pratt St overlooking the state House would be it.
LikeLike