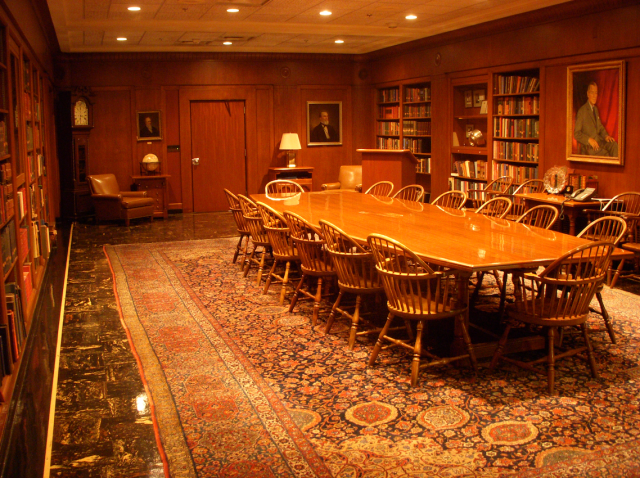
Providence Journal’s editorial library as it once looked. It was redecorated by Virgin Pulse.
Sad news. Yesterday, I opened the Providence Journal to read, with some pleasure, of Virgin Pulse moving its Framingham, Mass., headquarters into the Georgian Revival building on Fountain Street owned by the paper since its construction in 1934. It was designed by the Detroit architect Albert Kahn. The famous Fourth Floor was added in 1948. It survives, but the equally famous Editorial Library is now history, as the Journal today reports.
The building was sold to local developer Buff Chace in the run-up to the newspaper’s sale in 2014. G.E. Digital has already opened an office there, as a sop to Providence after General Electric decided to relocate its Connecticut headquarters to Boston. The Journal itself is now run from the building’s second story. Chace hopes to erect an attractive apartment building on the Journal parking lot across Fountain.
The story by Patrick Anderson, “Virgin Pulse moves HQ to RI,” has a photograph of what has been done to the editorial library, which was the meeting room for the paper’s corporate officers and editorial staff. When I first came to the Journal we met there every morning. Toward the end we only met there when bigwigs would come chat with us. The editorial staff slowly shrank from a dozen in 1984 to three in 2014, and to a mere pair (an editor and a deputy editor) not long after that.
Anderson’s story concludes with this comment: “Although the stuffy wood-paneled Journal Editorial Board library has been transformed with trendy lighting and furniture, the company is still deciding what to do with the historic art deco auditorium and lobby.” I had hoped that somehow the historic chamber might be saved, but I suppose the reporter’s language reflects current reality. A room of dignified refinement is described as “stuffy,” and the current setup is described, with evident equanimity, as “trendy.” That must be a synonym for “ghastly.” (Last photo)
No doubt even if the library had been preserved intact (doubtful given the corporate sensibility of Virgin Pulse), the room’s portraits of dead white males and its trophy case featuring the silver serving set gifted to the Journal in 1842 would have got the heave-ho. The set was a reward for the Journal’s support – impossible to defend today – for the state’s suppression of the Dorr Rebellion (the good guys, led by Thomas Wilson Dorr) by the Law & Order Party (the bad guys).
Perhaps the shrinking newspaper should have rented the fourth floor instead of the second floor. But that would probably have led to equally ghastly renovations. The Journal had gutted its offices below the fourth floor decades ago in favor of furnishings worthy of an office typing pool.
Speaking of which, columnist Mark Patinkin recently argued that the Journal may have been reduced in size but not in the eagerness of its reporters and editors to get the story and to get it right. Maybe, but the fate of the editorial library pretty much encapsulates the Journal’s sad state, which reflects that of the industry in general.
But at least readers of this blog can see the library as it was in its heyday. The old mahogany walls and shelves remain, suggesting that its restoration, along with the stuffy old books and oil paintings, remains a possibility on some future happy date.
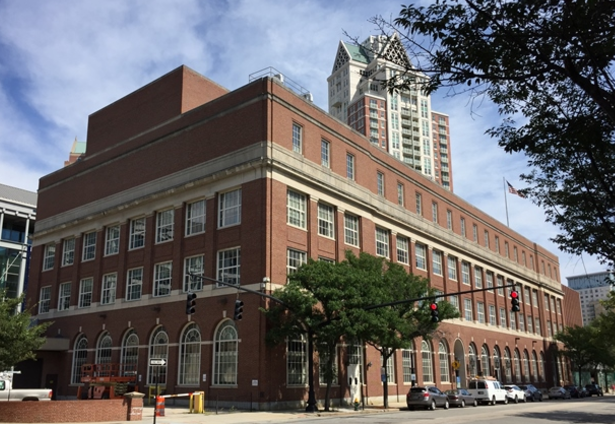
The Journal building, erected in 1934, with fourth floor added in 1948.
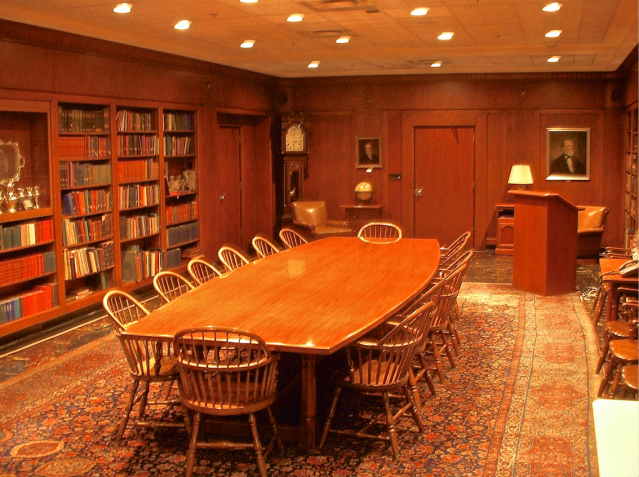
The editorial library. The staff entered at door to left, the publisher at center door.
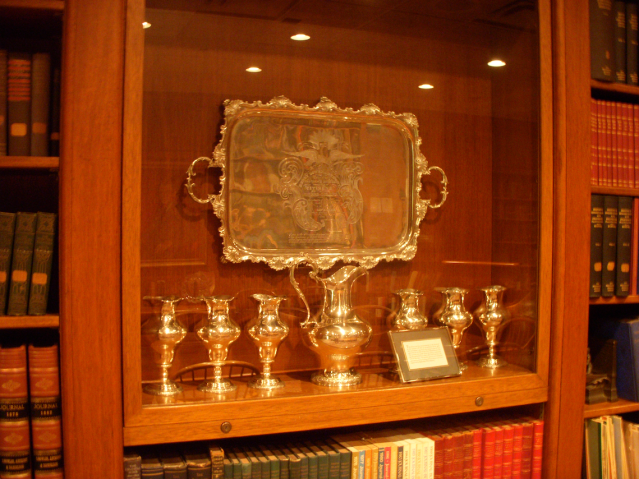
Silver service gifted to Journal by Law & Order Party after Dorr War, 1841-42.
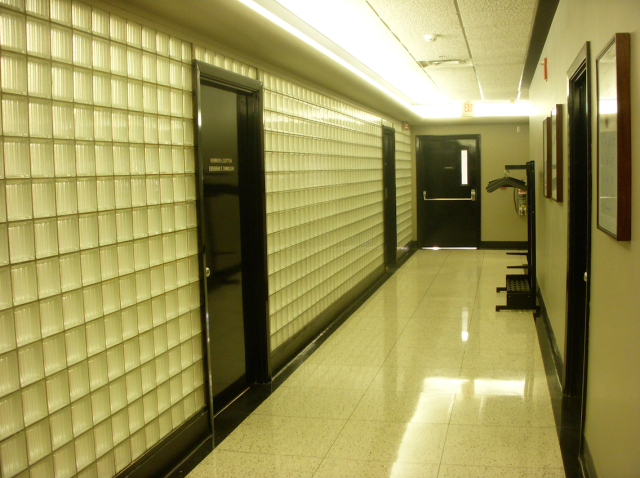
Once the publisher’s office door, left. Entrance to library through door at right.
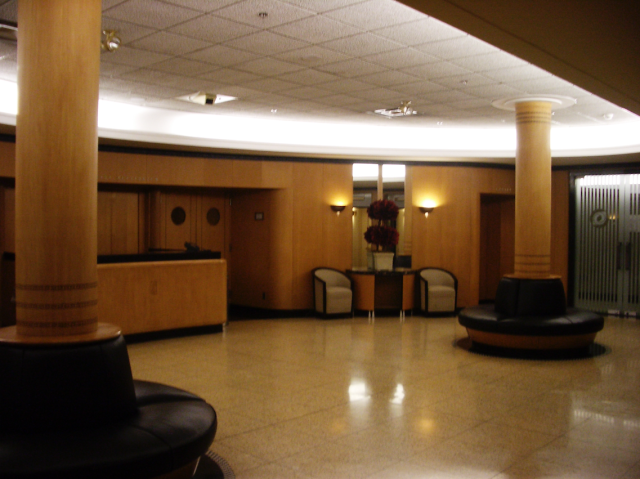
Lobby of the fourth floor, with auditorium at left. Unsure whether this has changed.
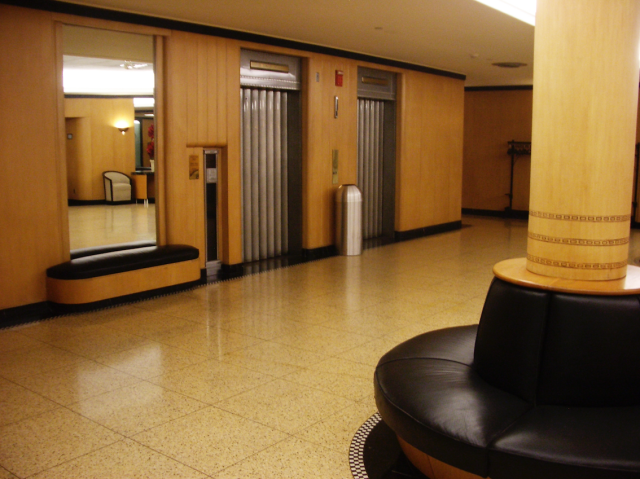
Elevators opening onto fourth-floor lobby. Hall at right led to middle lobby, next photo.

Middle lobby, with wet bar. Hallway at left led to editorial department and front office.
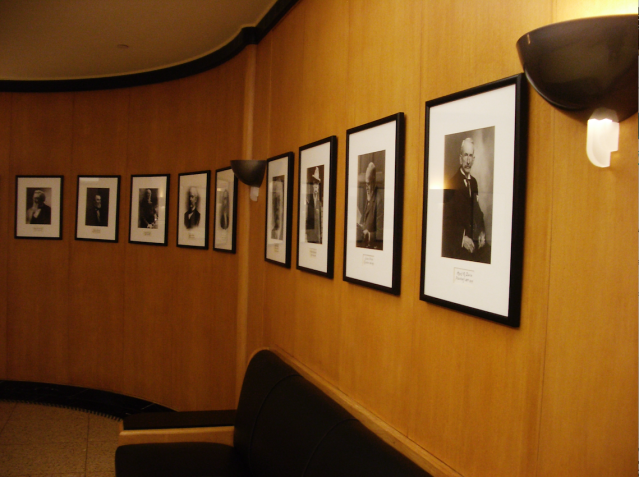
Some of the dead white male publishers whose portraits lined the walls of middle lobby.

Editorial library now looks like this after “trendy” renovation by Virgin Pulse. (Journal photograph withdrawn by Architecture Here and There at request of Journal. It may be seen by clicking on this link to the Journal’s article on Virgin Pulse.)


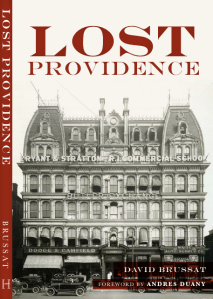
No books in the bookcases – where is the respect for history, for tradition, for things that came before? It would do the young’uns well to be surrounded by such a compelling environment. Sad.
LikeLike
I don’t think the young’uns are necessarily empty headed, Nancy, but I do believe those who control the design process for new space at Virgin (and almost every other corporate environment) are empty-headed – not naturally so but induced stupidity through education that purges their young sensibilities of natural artistic instincts. That is actually one of the purposes of architecture school in this day and age. Sad.
LikeLike
Thanks for sharing this glimpse behind the curtain of the old Journal. You must have felt such a sense of history and responsibility and adultyness sitting in that room among those artifacts. The lobby space is such a treat to see (inquiring minds want to know where you stand on Art Deco design, as it has aspects of both Trad and Mod) with those beautiful aluminum elevator doors and one certainly hopes it has all been left intact. I think the Virgin adaptive re-use of the Editorial Library is actually a pretty reasonable solution that preserves some of the best qualities of the original decor and makes it a functional space for 21st workers. It gives me some hope that other aspects of the building may also be handled in a sensitive manner.
LikeLike
Adultyness? Good word, Glenn. Yes, I suppose I did.
And I’ve always liked Art Deco, just as I love stripped classicism. Both were responses to the challenge posed by modernism, which aesthetically speaking was built on simplicity and purity of line, but which was also built upon a pile of intellectual rubbish. Naturally, those ideological blinders predisposed the modernists to reject the proffered compromises.
I believe the elevator doors and possibly the wood features of the lobby remain intact, though I’m not sure. The story said Virgin has not yet decided how to address the lobby and auditorium spaces. Yes, the renovation of the library space does preserve at least some of the wall features, But why 21st Century employees would rather work in 21st Century airport lounge chic rather than in the timeless space that existed – perhaps with different pictures and books – is beyond me. Tey probably were given no say in the matter, and probably would have preferred the existing decor.
LikeLike
They must like airport lounge style. ‘Ghastly’ is a good descriptor.
LikeLike
Thank you, M., The word fairly spring to my lips – I mean my fingers.
LikeLike
So sad. We forget our patrimony ata cost.
Sent from my iPad
>
LikeLike
A very steep cost, it seems to me, and so easily avoidable.
LikeLike
It is not enough that barbarians cannot appreciate beauty, let alone create it. They must destroy it.
This is what makes them barbarians.
LikeLike
Sadly, Milton, you are 100 percent correct.
LikeLike
Such a horrid transformation. Thanks for the photos. As in your book, it seems as time marches on, documentation of what was becomes ever more important so that future generations will have information available to re-create beauty when it is rediscovered.
LikeLike