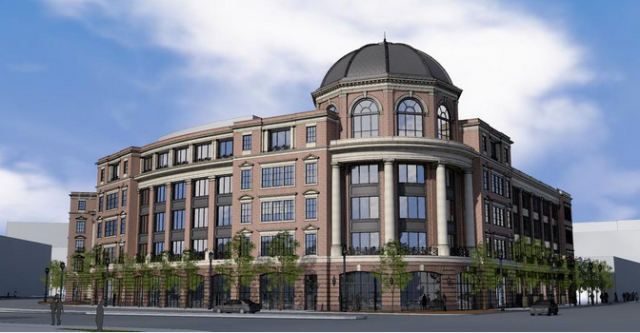

Renderings of proposed Hammes Co. headquarters in Milwaukee. (Hammes)
The building pictured in the renderings above was proposed for downtown Milwaukee last year. The Hammes Co. real estate firm expects to move from its current site in the suburbs. The design ran into a buzzsaw of opposition. Members of the City Plan Commission and the local design community erupted at its traditional contours. Jeramey Jannene of the blog Urban Milwaukee posted a sensible critique of the building (“How bad (or good) is the Hammes design?“) that seemed to merely look down his nose at the critics. In short, he treated the jackasses too kindly.
I think the building proposal, which was also discussed on the TradArch list, perhaps qualifies at the higher levels of “bad trad.” And yet even so, it’s much better than what would normally go up. Its recent revisions are somewhat lateral. I regret losing the arched windows in the base of the dome element. But I really cannot quite put my finger what it is about this building that places it in a not-quite-good-enough category. Maybe there’s something in the proportions, or in the materials, that is off. Or maybe it is the quality of the rendering. Maybe it really is a quite decent design, and I have merely been uncharacteristically influenced by the notion that there must be a grain of truth in the caterwauling of its critics.
My suspicion, however, is that if it really were a good example of classical architecture, the “armchair architects,” as Jannene describes them, would be even more furious. They are worried that someday the public will realize they’ve been had, will rise up against modern architecture, and force public development procedures to reflect a more balanced attitude in handing out major public, institutional and private commissions. A proposal such as the Hammes building could be just such a trigger. So they hyperventilate at any hint of the possibility of new traditional architecture that informs the public that beauty is not necessarily something that cities could only have in the past. And that’s why this building has caused angst far beyond its desserts.
Jannene’s article speculated that Jon Hammes might have been inspired by the former Parkland Hospital complex in Dallas that is now the headquarters for Trammel Crow, the real estate firm where Hammes once worked. Old Parkland is a set of new and renovated buildings in the Jeffersonian style at the old hospital campus. Here is an excellent, evocative, five-minute video of the Old Parkland project. How has this very nice exercise in new classicism escaped my notice? I sure hope there is more of this sort of thing that has passed entirely below my apparently defective classical radar.
Leon Krier, who says in a comment below that the original Hammes design is “a very good composition” and the update “less so,” noticed that I had omitted the names of architects for these projects. For the Hammes building, they are Virginia-based DGP Architects and Milwaukee-based Eppstein Uhen Architects. For the Old Parkland project‘s series of buildings in Dallas, the design work began with Good Fulton & Farrell and continued with them and with Dalgliesh Gilpin Paxton Architects, the Beck Group, and possibly others as more new buildings were erected. The campus features extensive sculpture by Alexander Stoddart, of Scotland.

Old Parkland office complex, in Dallas. (dmgmasonry.com)



Could be worse.
LikeLike
Here’s another take on the Hammes Building by a longtime architecture critic: http://urbanmilwaukee.com/2016/11/21/in-public-hammes-building-an-obvious-mistake/
LikeLike
Thanks, Bruce. But I must say I’d take Leon Krier’s opinion (“very good composition” for the original, “less so” for the revised) over Bamberger’s any day.
LikeLike
To me it seems more like a lateral move to be honest. Neither is overly spectacular. Best I could say is that they are “nice”.
LikeLike
That was pretty much my view of the revision, Justin, regretting the loss of the arched windows but declaring the changes to be lateral. Krier’s expression of confidence in the original and, less so, the revision suggests that my tagging it as the upper level of bad trad might have been based on my “grain of truth” theory. In any event, yes, they are nice, and that’s what pisses off the modernists.
LikeLike
The original Hammes Co. headquarters design is a very good composition. The revised is less so. Interestingly there is no mention of the architect, nor could I find the architect responsible for the restored Old Parkland Project in Dallas. A problem of many traditional designs of today is the depth of wall, which as we all know is a mere curtain hung onto steel or concrete bones. The crude window frames and fixed glass are the second giveaway. The third is the synthetic nature of materials revealed and underlined by the poor rendering. We are condemned by bylaws and the dominant industrial/engineering culture to build fake traditional or fake modernist designs. The difference in quality is between competent and incompetent fakes. To build a believable make-believe today requires much more architectural competence and determination than would be traditionally required to build an authentic traditional design and structure. That will our fate for as long as synthetic building materials are more affordable than natural ones.
LikeLike
I am relieved to hear from you, Leon, that the original Hammes design is actually “a very good composition.” Of course you are correct about the challenges facing those without large budgets to produce the highest quality buildings in material and workmanship. I will track down the architect names and plug them into my piece.
LikeLike