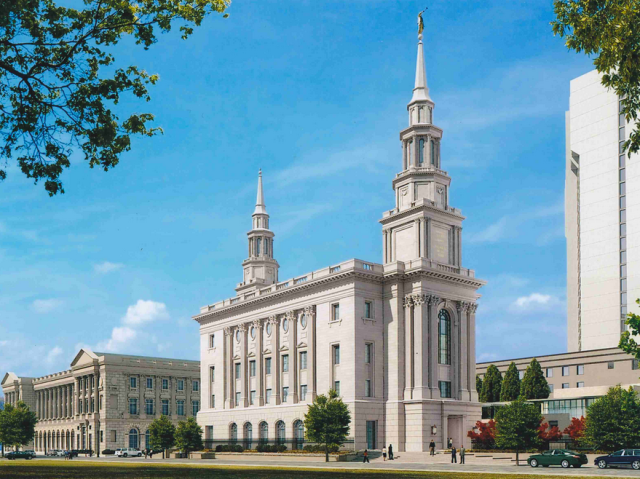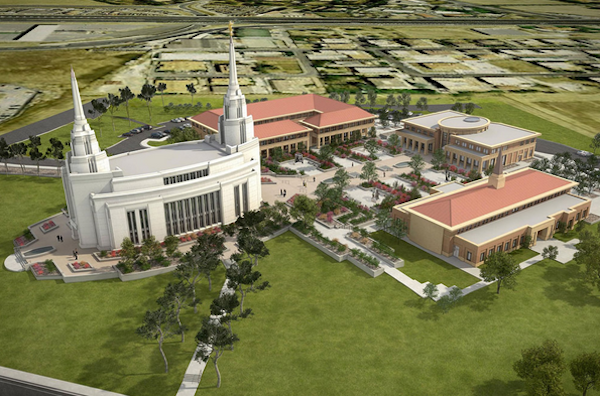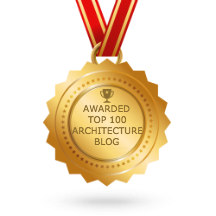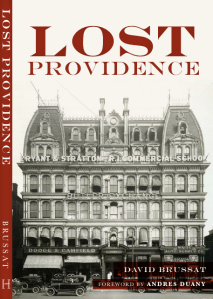
Rendering of new Mormon temple in Philadelphia. (deseretnews.com)
The level of astonishment aroused by the new temple in Philadelphia for the Church of Jesus Christ of Latter-day Saints is not limited to this small corner of the archipunditsphere. My recent laudatory post, “Mormon temple in Philly,” has generated more desire to recognize those responsible for its design than any other classical building I’ve written about. Here is my attempt to do justice.
Mostly I will quote those involved citing others involved. Chief among those are the LDS officials in Salt Lake City who decided that a classical temple would be appropriate in Philly. To most people, this does not seem as if it would be a hard choice. But in a world where even the Roman Catholic hierarchy in Rome cannot be relied upon to select church designs that church goers will like, the pressure on ecclessiastical establishmentarians to knuckle under to the conventional wisdom (various versions of the Church of St. George Jetson) is intense. The decision was brave. Even during this period of rethinking in Salt Lake City, the church has commissioned a temple in Rome of that ilk. We are talking an awful lot of pressure, society being already marinated in the palpably untrue. But it is, I believe, pressure that has been resisted on behalf of Mormons in the Philadelphia area, among others, and should be resisted on behalf of Mormons everywhere.
A rendering of the Rome temple is below. It seems almost absurdly like the Philly temple. Both have two steeples. Is this a Mormon thing? No. Some LDS temples have two steeples, but based on a Google image search, just as many have one or three or four or more. This one is rather traditional, in a modernist sort of way. (Still, count me thankful that it seems to be outside central Rome.)
But I am straying. For reasons that will become clear, I cannot name the top church official(s) who made this courageous decision to resist the will to modernism in church design. But I can name some key players in the design process or, better yet, allow Roger Jackson to do so. He is the head of the Salt Lake City firm of FKKR Architects, which does a goodly amount of work for the LDS. I put out word on the TradArch list seeking those responsible for this excellent design, and Jackson responded with a cornucopia of interesting detail and process insight. Here is his email to me, which he has given me permission to print, and I have done so almost in its entirety.
***
I was asked to prepare a brief history of the design and description of the building for the client, which I’ll share an excerpt of here.
Perkins+Will, one of three firms interviewed by the Church of Jesus Christ of Latter-day Saints for the Philadelphia Temple Complex, was awarded the project in January 2009.
Temple Design: Perkins+Will was initially requested to design a contemporary temple similar to the temples at Oquirrh Mountain, Utah; Rome, Italy; and Preston, England. A recent exhibit of Modern LDS architecture held at BYU was also suggested for reference. Perkins+Will and the Church’s temple design group developed and took forward a design that was initially approved, but ultimately the direction from senior Church leadership shifted and a Classical design direction was pursued. At that point Perkins+Will suggested inviting FFKR to participate in the design of the temple (August 2010). Given their depth of expertise in both temples and Classical design, FFKR was directed to design a traditional building to fit into the vernacular and architecture of the surrounding area. With design approval in 2012, the design team moved forward together with Perkins+Will as executive architect and architect of record for the site design, underground parking garage / plaza, and the Temple Services Building; and FFKR as architect of record for the temple. Perkins+Will provided design services for the temple’s architectural interiors as well as Furniture, Furnishings and Equipment design.
That’s all true. The original design by P+W was, and would have been, a good building, but it was quite contemporary and ultimately not appreciated by senior church leadership. We (FFKR, and me in particular) were asked to take the original design and make it more traditional and more fitting within the architecture of the city. We spent several days wandering downtown and studying the beautiful civic and public architecture of the city. We carefully selected precedent buildings to guide our work. The LDS temples have a certain look, a “brand” if you will, but that word is too crass. It is important to church leadership that the temple buildings look familiar, look like a temple, and that the membership can recognize it. Secondarily, it is important that the buildings fit in with the architecture and building culture of the city they are in. We are very deliberate about that in all our temple projects. (You can look up our other temple projects in Kansas City, Mo.; Brigham City, Utah; Hartford, Conn. (in construction) and Tucson, Ariz. (also in construction).)
I was the principal designer for the exterior of the building. As we worked, the floor plan morphed and changed a bit as we worked to make the inside and the outside fit. Most of the design work was done by hand with hundreds of sketches exploring many many alternatives. Parallel to my sketching was Scott Woodruff working in SketchUp. When he’d catch up to me, or I to him (or when my tracings of tracings started to lean and distort), Scott would print me new elevations to scale and we’d continue. Everything is built on the patterns and proportions of Ware’s “American Vignola.” (Warning!!! Some of the know-it-alls on TradArch will say AV is way too boring and pedestrian and that there are other canons that are better. Maybe, but AV is the easiest and clearest canon of the orders there is. If designers everywhere would just use that and not get themselves lost in the weeds, the world would be much more beautiful.) SketchUp is perfect for traditional buildings because so many elements repeat. Others I mentioned, Steve Goodwin in particular, helped develop many of the various details, and Kevin Harrison built it all in REVIT [a brand of architectural design software] as if he were preparing the shop tickets.
The interior architecture and all the furniture and everything inside was developed by Scott Thompson and David Sheehan at P+W. Scott is a real talent, and experienced with, and knowledgeable about, traditional and historic interiors. They designed it, and we, as the architect of record, worked out all the details and built it into the REVIT model and construction documents. This was no small task.
All of this was done very collaboratively between the two firms, and working with the Church’s designers. All are very sophisticated builders with talented and seasoned professionals guiding the design, interior design, and project management. This three-legged stool really worked well.
In the middle of this, the church’s temple department had hired a couple of young designers educated at Notre Dame’s School of Architecture and other schools, in an effort to push more classical design into the temple projects. We were well down this road when they joined the team, but they were really helpful to us and were a great resource for precedent images and references, etc. These designs wouldn’t be what they are without their influence: Brad Houston, Spencer Dennison, and Paul Monson.
I’ll give a little background on our team. I went to architecture school at the University of Utah in 1984, a very modernist school. Of course we had history classes, but it was a slide show in a dark auditorium and then never talked about again. Working at FFKR in 1987, I had the great fortune to be assigned to a significant adaptive re-use, remodel project and seismic upgrade of a great building in downtown SLC – the Hotel Utah conversion to the Joseph Smith Memorial Building. I fell in love with old buildings and started to teach myself all the history and traditional/classical architecture I could. Several historic buildings later, we were invited to be the architect for the LDS temple in Vernal, Utah (the conversion of an old meeting house into a temple), then for the reconstructed temple in Nauvoo, Ill., and several more since then. The Nauvoo temple received the Palladio award (2003) and it was there, at the Traditional Building Conference, that I discovered the ICAA and met Christine Frank and Steven Semes. [Semes initiated this call for credit where credit is due with a comment on my blog.] Who knew people were thinking about this and talking about this, and actually trying to do this? It changed everything for me. Now I had a more direct source to teach myself more.
Steve Goodwin’s story is nearly parallel to mine, having worked on some of these same projects. He, however, had the opportunity to attend the ICAA’s winter intensive a few years ago. The rest of our office, or at least the people working on these temple projects, is learning classicism and traditional architecture from us and from the local ICAA chapter.
[Here Jackson sent more material after I had pressed him for inside dope about why the LDS has shifted back toward tradition in its temple designs, at least to some degree.]
The question of design styles and design sympathies in the Church’s temples is a really good question. It is an on-going ever-evolving process for sure, and something we talk about often, amongst ourselves and with them. There are several factors at play here, including the personal preference of the Church’s leadership (not design professionals), and the opinions of the design managers with whom we work, and their bosses. I don’t think there is any sort of official direction for the design of the temples. No one ever talks like that. It might be overly simplistic to say, but I think that current Church leadership likes more traditional designs. It could be just that simple. But in the middle of this, the new temple for Rome, Italy (by another architect) was approved, and it is much more contemporary than others of the same time period. I also think, and this is just my own thoughts, that the designs moving forward will still be traditionally flavored, but will be simpler and more restrained. Our own project in Tucson, Ariz. (and others I’ve seen in the works lately) is evidence of that.
I hope this helps. A good resource for seeing these temples is the Church’s own website ldschurch.org or the private website (with more and better photos and information about all the temples) ldschurchtemples.com
***
Roger Jackson concluded his valuable comments by quoting back to me one of my favorite refrains: “Joy in modern architecture is a learned response. Joy in traditional architecture is instinctive.” I think the more that LDS leadership recognizes that truth, the more likely they are to please more Mormons with their church designs.
Late in the process of developing all this information I got an intriguing email from Jason R. Dunham, of Nequette Architecture & Design of Birmingham, Ala., who wrote:
There has been criticism for a long time regarding the contemporary/modernist temple designs coming out of the LDS Church. Especially considering the wonderful early designs, mostly out west in Utah, Canada, etc., built in the mid 19th Century and early 20th Century. Finally, someone decided to do something about it. A valiant effort was made by an ICAA/NU member (and member of the LDS Church), Bradford Houston, who took a lead design position inside the LDS Temple department to begin to change the tide amongst the leadership. Fortunately, his influence was effective and a handful of the more recent temples have been inspired by traditional/classical principles and precedents. I applaud this effort, and despite the Philadelphia Temple’s imperfections, is a big step in the right direction for the LDS Church.




Thanks for sharing the best posts they very useful to us and you made a good site and giving us such a great information about this post, it’s very nice and amazing
LikeLike
The LDS are currently building a significant place of worship and “family learning center” in Chicago’s River North/Gold Coast neighborhood. The building site is directly across the street from our high rise apartment, and it is fascinating to observe dozens of construction workers toiling away on the project. While not characterized by the LDS as a “temple,” we have seen architectural renderings that include a steeple – clearly reflecting that this will be a place of worship. The building appears to incorporate classic and modern design elements, and has been received with mixed reviews. While not a member of the LDS, we look forward to the building’s completion in a year or so. We admire the design, and look forward to using the family learning center, which will be open to the public for genealogical research purposes.
LikeLike
I am gratified to help get the story out.
LikeLike
Wow! Thank you for digging deeper into this story. Very interesting indeed. I’m now inspired to study the history of LDS temple architecture and the evolution of design. The early temples were filled with symbolism that ties into the doctrine of the church. And kudos to Roger Jackson and the design team that made the Philly Temple a success.
LikeLike
Thanks for telling the story of this project. It’s a very public step forward for the classical idea in contemporary architecture.
LikeLike
Delighted that this full story is now available and that the talented and courageous people involved can be recognized.
LikeLike