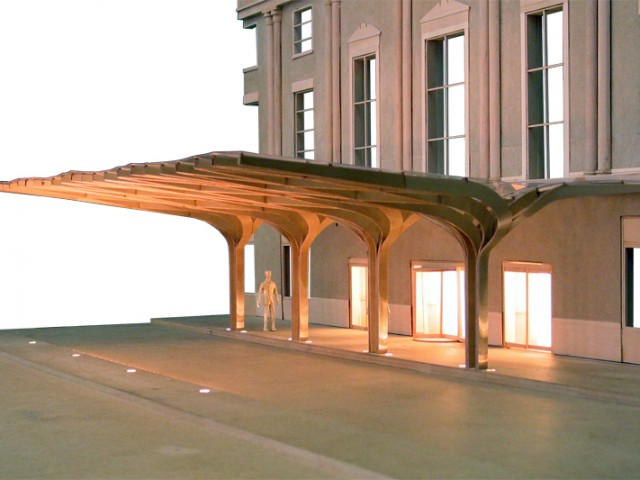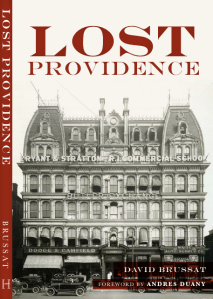 As mentioned in my last column about the Dean Hotel, the Biltmore almost received a sockdologer right in the kisser back in 2003. I condemned it as a “nose job for the Biltmore” in a column back then, and it was never built. The local architecture firm 3SIX0 did not much appreciate my analysis, any more than they liked my thumbs down for their Sopwith Camel Gas Station pedestrian bridge (with Friedrich St. Florian) a few years ago. (Though I assume they liked my praise for their interior design of the hair salon in the Smith Building, where I lived at the time.) Their bridge design took second place in what I believe was a rigged competition – rigged to exclude any but modernist designs. I keep hearing that the bridge design submitted by a Detroit design firm, which won, will still be built as part of the Route 195 land project, but I have seen no evidence of that. [Update: It is set to open soon.] Anyway, my column on the Biltmore nose job follows, and you may read the architects’ defense of their proposed proboscis for the hotel here.
As mentioned in my last column about the Dean Hotel, the Biltmore almost received a sockdologer right in the kisser back in 2003. I condemned it as a “nose job for the Biltmore” in a column back then, and it was never built. The local architecture firm 3SIX0 did not much appreciate my analysis, any more than they liked my thumbs down for their Sopwith Camel Gas Station pedestrian bridge (with Friedrich St. Florian) a few years ago. (Though I assume they liked my praise for their interior design of the hair salon in the Smith Building, where I lived at the time.) Their bridge design took second place in what I believe was a rigged competition – rigged to exclude any but modernist designs. I keep hearing that the bridge design submitted by a Detroit design firm, which won, will still be built as part of the Route 195 land project, but I have seen no evidence of that. [Update: It is set to open soon.] Anyway, my column on the Biltmore nose job follows, and you may read the architects’ defense of their proposed proboscis for the hotel here.
A nose job for the Biltmore?
September 11, 2003MY FIRST TWO WEEKS in Providence, in 1984, were spent at the Biltmore Hotel, courtesy of The Journal. Until I moved downtown in 1999, my “commute” from Benefit Street took me along Dorrance Street, in front of the Biltmore (built in 1922), and under its entrance canopy. I figure I’ve walked under it 14,000 times.
It is like an old friend. Now the Biltmore wants to trade in its old canopy for a new one.
The idea is to extend its reach so that it protects automobiles from the rain, and not just people on foot, like me. Designing the new canopy is a Providence firm called 3SIX0, whose creative brilliance can be seen at Lumiere, the ritzy new hair salon in the Smith Building, behind City Hall. 3SIX0’s canopy design was unveiled officially at Monday’s meeting of the Downcity Design Review Commission.
Weeks ago, as a courtesy, the panel was shown a preliminary version of the design. It looked like the love child of a row of elm trees and an Erector Set.
In architectural terms, the proposed canopy partook of Art Nouveau, like Paris’s Métro canopies. It undulated voluptuously in form, but was unadorned. Art Nouveau, like Art Deco a bit later, features ornament of considerable exuberance, albeit not classically inspired. The canopy had no ornamental scheme at all. It looked more like a modern sculpture accidentally attached to the Biltmore.
Most of the panel took a reticent stance toward that initial proposal, expressing a commendable reluctance to permit such a major change in the building. The panel’s job is, after all, to protect the historical character of downtown. Was the initial design intended to test the panel’s willingness to approve a major change that would clash with the hotel’s historical character? Or was it just too early in the design process for detail to be provided?
On Monday, a more subdued, more graceful version of the canopy was unveiled. It was less robustly undulating but, alas, no more robust in the level of ornamental detail provided. Most of the panelists stood by their reticence. The architects were asked to return with evidence of how the canopy would fit into the hotel’s broader historical context.
To convince the panel that the design was indeed historical, much was made of how its curvy form reflects supposed “Adamesque” influences on the Biltmore’s design. The Scottish architect Robert Adam (1728-92) popularized, in England and America, a more whimsical approach to classicism, especially in his interiors. And the Biltmore does feature Adamesque undulation in the lobby. Outside, the facade is a relatively straightforward mixture of Beaux-Arts and Neo-Georgian styles. It does not undulate. It calls to mind an Italian palazzo. The existing canopy even sports a ducal motif.
Any new canopy must try to relate primarily to the exterior of the Biltmore, not the interior.
Soon, presumably, the design will begin to show the sort of detailing that might enable an undulating canopy to fit in with the hotel’s classical facade. Or it should be candidly admitted that the panel’s protection of historical character is indeed being challenged – a legitimate challenge, but of a type that I believe will (and already has) hurt Providence.
One panel member, Barbara Macaulay, urged the panel to embrace change. She was seconded by architect Friedrich St. Florian, who also spent his first two weeks in Providence at the Biltmore. Referring to the old canopy’s modest size, and the possibility that it was an afterthought of New York architects Warren & Wetmore, he called it a “pimple.”
Better a pimple than a carbuncle on the face of an old friend, as Prince Charles put it in 1984. In the end, at the Biltmore as at the National Museum, in London, to which Charles referred, a creative solution that also respects history can be found.
Capital Center update
A disappointing turnabout in the design of Parcel 6, between the Moshassuck River and the railroad tracks, was unveiled at the Capital Center’s design-review meeting on Tuesday. After three work sessions, a low apartment block’s overly horizontal (and hence suburban) look had been largely eliminated, providing greater verticality and hence compatibility with the historic architecture of nearby College Hill. But now they’ve replaced brick with metal in bays that were already too “techy,” re-introduced the look of horizontality with alternating layers of colored brick on the primary façades, and, on a second apartment block, dumped gables and added elements that make its three wings look like they belong on a completely different building.
In short, the architects listened to Prof. Derek Bradford, the panel’s arch-modernist (it has no classicists). The others, having applauded months of progress, had nothing but applause for its reversal.
David Brussat is a member of The Journal’s editorial board. His e-mail is: dbrussat@projo.com.



Pingback: Graduate bilks the Biltmore | Architecture Here and There
Yes! Finally something about soloed.
LikeLike
Tout ces posts sont clairement fascinants
LikeLike
Humm êtes vous sûr de ce que vous nous affirmez ??
LikeLike
J’ai pas eu le temps de finir de regarder par
contre je passe dans la soirée
LikeLike
Je peux dire que ce n’est guère faux !
LikeLike
Sujet très attrayant !
LikeLike